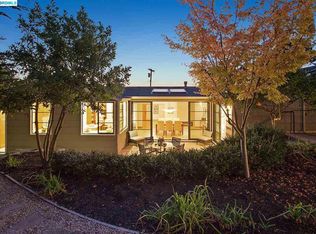Sold for $1,798,000 on 04/15/25
$1,798,000
640 Creston Rd, Berkeley, CA 94708
6beds
2,740sqft
Single Family Residence
Built in 1938
4,791.6 Square Feet Lot
$1,708,100 Zestimate®
$656/sqft
$8,008 Estimated rent
Home value
$1,708,100
$1.54M - $1.90M
$8,008/mo
Zestimate® history
Loading...
Owner options
Explore your selling options
What's special
Tucked away in the quiet, peaceful North Berkeley Hills, this impeccably maintained 6-BR, 3-BA home offers a versatile floor plan and panoramic SF and Bay views. Designed for both comfort and convenience, the home is level-in to 2 bedrooms and a full bath for effortless living. The spacious and updated kitchen opens to dining and sun-filled living room with a cozy fireplace. Upstairs, 3 spacious bedrooms including the Primary with spectacular views enjoy an updated bathroom and generous closet space. On the lower level, the legal in-law suite on has its own kitchen, bath, and private entrance—perfect for rental income or extended family. A sizable laundry room, plenty of storage and a two-car garage with interior access add to the home’s functionality. Outside, the sunny deck and garden create a private oasis – a lush retreat with plenty of space for planting, relaxing, and enjoying the natural surroundings. Move-in ready and filled with charm and light, this Berkeley Hills gem is the perfect place to call home. Located just moments from Tilden Park, it provides easy access to hiking, biking, and outdoor adventures while enjoying the serenity of the hills plus easy access for quick commutes across the Bay Area.
Zillow last checked: 8 hours ago
Listing updated: April 15, 2025 at 10:44am
Listed by:
Anja Plowright DRE #01351797 510-593-8376,
The Grubb Co. Inc.
Bought with:
Wenyu Kong, DRE #02158100
Legacy Real Estate &Associates
Source: bridgeMLS/CCAR/Bay East AOR,MLS#: 41088575
Facts & features
Interior
Bedrooms & bathrooms
- Bedrooms: 6
- Bathrooms: 3
- Full bathrooms: 3
Kitchen
- Features: Counter - Stone, Dishwasher, Gas Range/Cooktop, Pantry, Refrigerator, Updated Kitchen
Heating
- Zoned
Cooling
- None
Appliances
- Included: Dishwasher, Gas Range, Refrigerator, Dryer, Washer
- Laundry: Dryer, In Basement, Washer
Features
- In-Law Floorplan, Pantry, Updated Kitchen
- Number of fireplaces: 2
- Fireplace features: Family Room, Living Room
Interior area
- Total structure area: 2,740
- Total interior livable area: 2,740 sqft
Property
Parking
- Total spaces: 2
- Parking features: Int Access From Garage
- Attached garage spaces: 2
Accessibility
- Accessibility features: Other
Features
- Levels: Three or More Stories
- Exterior features: Back Yard, Garden/Play, Other
- Pool features: None
- Fencing: Fenced
- Has view: Yes
- View description: Bay, Bay Bridge, San Francisco
- Has water view: Yes
- Water view: Bay,Bay Bridge
Lot
- Size: 4,791 sqft
Details
- Parcel number: 6329655
- Special conditions: Standard
Construction
Type & style
- Home type: SingleFamily
- Architectural style: Traditional
- Property subtype: Single Family Residence
Materials
- Wood Siding
- Roof: Shingle
Condition
- Existing
- New construction: No
- Year built: 1938
Utilities & green energy
- Electric: Photovoltaics Seller Owned
- Sewer: Public Sewer
- Water: Public
Community & neighborhood
Location
- Region: Berkeley
Other
Other facts
- Listing terms: Cash,Conventional
Price history
| Date | Event | Price |
|---|---|---|
| 4/15/2025 | Sold | $1,798,000$656/sqft |
Source: | ||
| 3/21/2025 | Pending sale | $1,798,000$656/sqft |
Source: | ||
| 3/7/2025 | Listed for sale | $1,798,000+38.3%$656/sqft |
Source: | ||
| 8/30/2021 | Listing removed | -- |
Source: Zillow Rental Manager Report a problem | ||
| 8/27/2021 | Price change | $1,700-8.1%$1/sqft |
Source: Zillow Rental Manager Report a problem | ||
Public tax history
| Year | Property taxes | Tax assessment |
|---|---|---|
| 2025 | -- | $1,562,352 +2% |
| 2024 | $23,886 +2.3% | $1,531,724 +2% |
| 2023 | $23,342 +2% | $1,501,694 +2% |
Find assessor info on the county website
Neighborhood: 94708
Nearby schools
GreatSchools rating
- 8/10Cragmont Elementary SchoolGrades: K-5Distance: 0.5 mi
- 8/10Martin Luther King Middle SchoolGrades: 6-8Distance: 1.5 mi
- 9/10Berkeley High SchoolGrades: 9-12Distance: 2.3 mi
Get a cash offer in 3 minutes
Find out how much your home could sell for in as little as 3 minutes with a no-obligation cash offer.
Estimated market value
$1,708,100
Get a cash offer in 3 minutes
Find out how much your home could sell for in as little as 3 minutes with a no-obligation cash offer.
Estimated market value
$1,708,100
