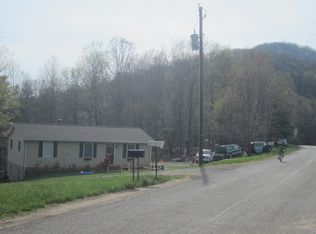Sold for $285,500 on 09/12/25
$285,500
640 Cooks Knob Rd, Ferrum, VA 24088
3beds
1,744sqft
Single Family Residence
Built in 1975
3.5 Acres Lot
$289,500 Zestimate®
$164/sqft
$1,771 Estimated rent
Home value
$289,500
Estimated sales range
Not available
$1,771/mo
Zestimate® history
Loading...
Owner options
Explore your selling options
What's special
This 3-bedroom, 3-bathroom home has been completely remodeled and is ready for you to move in! The original home was gutted and fully upgraded with luxury vinyl flooring, new windows, doors, and upgraded bathrooms. The kitchen features all new appliances, cabinets, and butcher block countertops. Experience spacious, one-level living with brand new vinyl siding, a new roof, and new gutters. A new heat pump ensures your comfort year-round. Enjoy entertaining on your deck or take advantage of the generous yard space for outdoor activities and gardening. There's plenty of storage in the 10' x 12' storage building, offering ample room for all your needs.
Zillow last checked: 8 hours ago
Listing updated: September 15, 2025 at 10:55am
Listed by:
BETTY E KINGERY 540-420-2030,
MOUNTAIN TO LAKE REALTY
Bought with:
Non Member Transaction Agent
Non-Member Transaction Office
Source: RVAR,MLS#: 917748
Facts & features
Interior
Bedrooms & bathrooms
- Bedrooms: 3
- Bathrooms: 3
- Full bathrooms: 3
Primary bedroom
- Level: E
Primary bedroom
- Level: E
Bedroom 3
- Level: E
Other
- Level: E
Dining area
- Level: E
Family room
- Level: E
Kitchen
- Level: E
Laundry
- Level: E
Heating
- Heat Pump Electric
Cooling
- Heat Pump Electric
Appliances
- Included: Dishwasher, Microwave, Electric Range, Refrigerator
Features
- Breakfast Area, Storage
- Doors: Insulated, Metal
- Windows: Tilt-In
- Has basement: No
Interior area
- Total structure area: 1,744
- Total interior livable area: 1,744 sqft
- Finished area above ground: 1,744
Property
Features
- Levels: One
- Stories: 1
- Patio & porch: Deck, Front Porch, Side Porch
- Exterior features: Garden Space
- Has view: Yes
Lot
- Size: 3.50 Acres
Details
- Parcel number: 0810002401
- Zoning: NZ
Construction
Type & style
- Home type: SingleFamily
- Architectural style: Ranch
- Property subtype: Single Family Residence
Materials
- Vinyl
Condition
- Completed
- Year built: 1975
Utilities & green energy
- Electric: 0 Phase
- Water: Well
- Utilities for property: Cable
Green energy
- Energy efficient items: Attic Fan
Community & neighborhood
Location
- Region: Ferrum
- Subdivision: N/A
Price history
| Date | Event | Price |
|---|---|---|
| 9/12/2025 | Sold | $285,500-4.8%$164/sqft |
Source: | ||
| 8/13/2025 | Pending sale | $299,900$172/sqft |
Source: | ||
| 5/29/2025 | Listed for sale | $299,900$172/sqft |
Source: | ||
| 5/29/2025 | Listing removed | $299,900$172/sqft |
Source: | ||
| 4/29/2025 | Price change | $299,900-4.8%$172/sqft |
Source: | ||
Public tax history
| Year | Property taxes | Tax assessment |
|---|---|---|
| 2025 | $758 | $176,200 |
| 2024 | $758 +27.5% | $176,200 +80.9% |
| 2023 | $594 | $97,400 |
Find assessor info on the county website
Neighborhood: 24088
Nearby schools
GreatSchools rating
- 6/10Ferrum Elementary SchoolGrades: PK-5Distance: 3.4 mi
- 5/10Ben. Franklin Middle-WestGrades: 6-8Distance: 6.9 mi
- 4/10Franklin County High SchoolGrades: 9-12Distance: 6.5 mi
Schools provided by the listing agent
- Elementary: Ferrum
- Middle: Ben Franklin Middle
- High: Franklin County
Source: RVAR. This data may not be complete. We recommend contacting the local school district to confirm school assignments for this home.

Get pre-qualified for a loan
At Zillow Home Loans, we can pre-qualify you in as little as 5 minutes with no impact to your credit score.An equal housing lender. NMLS #10287.
