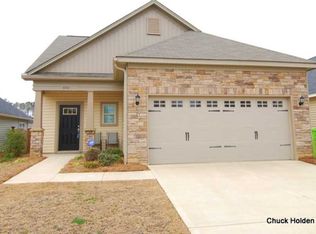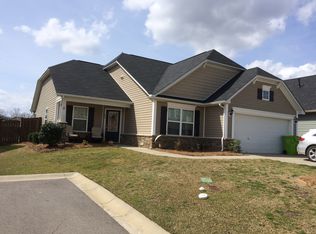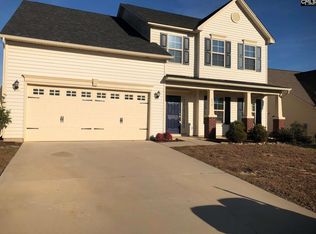Beautiful one level home in prestigious Westcott Ridge! Archways and gleaming laminate floors greet you in large entry foyer! Open floor plan with huge kitchen with abundance of cabinets. Granite counter tops, tile backsplash, large island-perfect for bar stools! SS appliances and gas range. Huge great room with gas FP, high ceilings. Beautiful screened porch with 2 decks! Master BR suite with trey ceiling, huge closet, garden tub & separate shower. HOA fee includes front yard lawn maintenance.
This property is off market, which means it's not currently listed for sale or rent on Zillow. This may be different from what's available on other websites or public sources.


