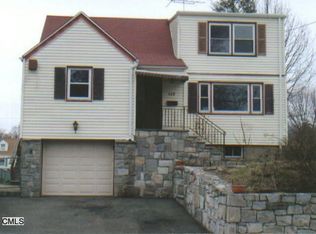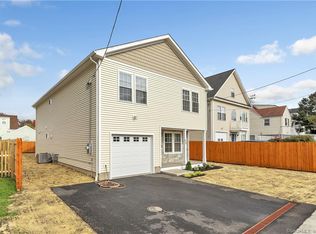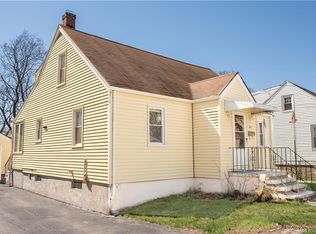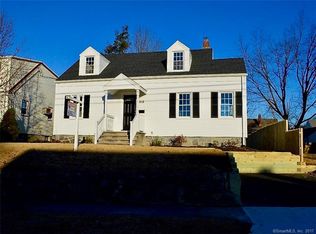Luxurious Colonial style home built in 2007 and located in the upper North End. This home features 9 rooms, 5 bedrooms, 2.5 bathrooms, 1 car garage and nice flat rear yard. The main level has an open floor plan and is great for today's entertaining lifestyle. Eat in kitchen, living room, and dining room all open up to each other. The second level has a master bedroom with full bathroom, Jacuzzi tub & walk-in closet. Also has three other great size bedrooms. There is a finished attic, very spacious and could be for what ever you want to use it for, hardwood flooring throughout the home.
This property is off market, which means it's not currently listed for sale or rent on Zillow. This may be different from what's available on other websites or public sources.




