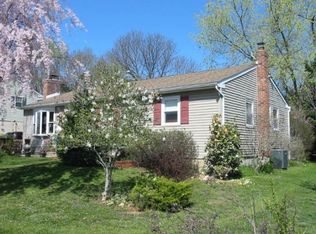BRAND New Granite Kitchen and over 1.50 acres! Must see this beautiful, stone rancher that includes a recently completed galley kitchen with loads of white cabinetry, including a large shelved pantry! Gleaming hardwood floors in kitchen, DR, foyer and hall.New smooth top stove with overhead microwave and dishwasher. Open floor plan with nice flow that includes a dining room or breakfast area, large living room, warm family room with fireplace and newer sliders leading to a bright and cheery sun room! Main bedroom has a full bath with shower. Full length, walkout basement with extra high ceiling is ready for finishing! 2 car garage is attached and has newer auto door opener. There is an extra lot included (717 Carole Lane) with the sale which totals approximately 1.50 acres! Subdivision possibilities! Beautiful, level grounds! Close to all major highways.
This property is off market, which means it's not currently listed for sale or rent on Zillow. This may be different from what's available on other websites or public sources.

