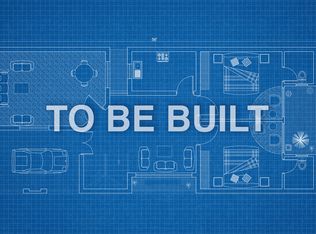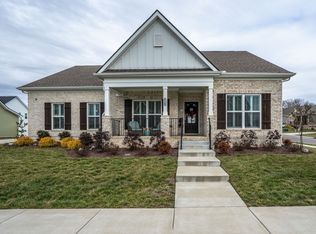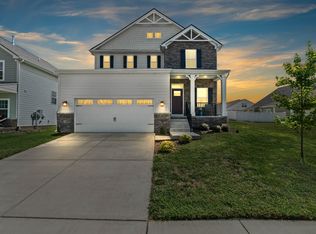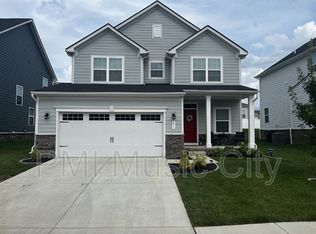Closed
$530,000
640 Castle Rd, Mount Juliet, TN 37122
3beds
2,559sqft
Single Family Residence, Residential
Built in 2020
-- sqft lot
$577,700 Zestimate®
$207/sqft
$3,030 Estimated rent
Home value
$577,700
$549,000 - $607,000
$3,030/mo
Zestimate® history
Loading...
Owner options
Explore your selling options
What's special
A charming residence nestled in the picturesque town of Mount Juliet. This home offers peaceful and serene living with its idyllic location. The kitchen features stainless steel appliances, walk in pantry, gas stove, upgraded, soft close, cabinets/drawers, and a center island. With three generously sized bedrooms, plus an office, and two and half bathrooms, this residence provides so much space. The master suite offers a private retreat, with an ensuite bathroom and a walk-in closet. Outside, the backyard offers a perfect place for outdoor gatherings and enjoying the beautiful Tennessee weather. The subdivision features a community pool and playground. Don’t miss your chance on this opportunity!
Zillow last checked: 8 hours ago
Listing updated: October 06, 2023 at 07:18am
Listing Provided by:
Logan Corolla 334-224-6156,
Mark Spain Real Estate
Bought with:
Jeff Irwin, 332099
Southern Sky Property Management, LLC
Source: RealTracs MLS as distributed by MLS GRID,MLS#: 2539812
Facts & features
Interior
Bedrooms & bathrooms
- Bedrooms: 3
- Bathrooms: 3
- Full bathrooms: 2
- 1/2 bathrooms: 1
- Main level bedrooms: 1
Bedroom 1
- Area: 247 Square Feet
- Dimensions: 13x19
Bedroom 2
- Area: 168 Square Feet
- Dimensions: 12x14
Bedroom 3
- Area: 132 Square Feet
- Dimensions: 12x11
Dining room
- Area: 143 Square Feet
- Dimensions: 13x11
Kitchen
- Area: 132 Square Feet
- Dimensions: 11x12
Living room
- Area: 294 Square Feet
- Dimensions: 14x21
Heating
- Central, Natural Gas
Cooling
- Central Air, Electric
Appliances
- Included: Electric Oven, Gas Range
Features
- Ceiling Fan(s)
- Flooring: Carpet, Tile, Vinyl
- Basement: Slab
- Has fireplace: No
Interior area
- Total structure area: 2,559
- Total interior livable area: 2,559 sqft
- Finished area above ground: 2,559
Property
Parking
- Total spaces: 4
- Parking features: Garage Faces Front, Driveway
- Attached garage spaces: 2
- Uncovered spaces: 2
Features
- Levels: One
- Stories: 2
Details
- Parcel number: 095P D 04200 000
- Special conditions: Standard
Construction
Type & style
- Home type: SingleFamily
- Property subtype: Single Family Residence, Residential
Materials
- Brick
Condition
- New construction: No
- Year built: 2020
Utilities & green energy
- Sewer: Public Sewer
- Water: Public
- Utilities for property: Electricity Available, Water Available
Community & neighborhood
Location
- Region: Mount Juliet
- Subdivision: Waltons Grove
HOA & financial
HOA
- Has HOA: Yes
- HOA fee: $85 monthly
- Services included: Recreation Facilities, Trash
Price history
| Date | Event | Price |
|---|---|---|
| 9/17/2025 | Listing removed | $2,990$1/sqft |
Source: Zillow Rentals Report a problem | ||
| 9/14/2025 | Listed for rent | $2,990$1/sqft |
Source: Zillow Rentals Report a problem | ||
| 9/14/2025 | Listing removed | $2,990$1/sqft |
Source: RealTracs MLS as distributed by MLS GRID #2981235 Report a problem | ||
| 9/9/2025 | Price change | $2,990-2.8%$1/sqft |
Source: RealTracs MLS as distributed by MLS GRID #2981235 Report a problem | ||
| 9/2/2025 | Price change | $3,075-0.5%$1/sqft |
Source: RealTracs MLS as distributed by MLS GRID #2981235 Report a problem | ||
Public tax history
| Year | Property taxes | Tax assessment |
|---|---|---|
| 2024 | $2,125 | $105,275 |
| 2023 | $2,125 | $105,275 |
| 2022 | $2,125 | $105,275 |
Find assessor info on the county website
Neighborhood: 37122
Nearby schools
GreatSchools rating
- 9/10Rutland Elementary SchoolGrades: PK-5Distance: 1.4 mi
- 8/10Gladeville Middle SchoolGrades: 6-8Distance: 3.2 mi
- 7/10Wilson Central High SchoolGrades: 9-12Distance: 4.2 mi
Schools provided by the listing agent
- Elementary: Gladeville Elementary
- Middle: Gladeville Middle School
- High: Wilson Central High School
Source: RealTracs MLS as distributed by MLS GRID. This data may not be complete. We recommend contacting the local school district to confirm school assignments for this home.
Get a cash offer in 3 minutes
Find out how much your home could sell for in as little as 3 minutes with a no-obligation cash offer.
Estimated market value$577,700



