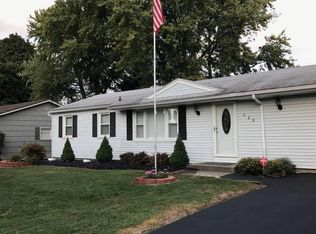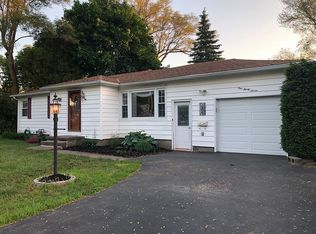Welcome home! Presently being used as a 2 bedroom home. Third bedroom was converted to a dining room but can easily be converted back to a bedroom or used as an office. This well maintained, cozy ranch is move-in-ready! A large breezeway /patio gives access to the attached 1 car garage, the deck, and a nice size, fully fenced back yard. Step inside to the eat-in-kitchen with all appliances and hard surface countertops. Large living area allows natural sunlight and a beautiful view of the quiet back yard. All window treatments are included. Many upgrades including: central air, complete tear off roof, large deck and double wide, black top driveway. Don't miss out on this beauty!
This property is off market, which means it's not currently listed for sale or rent on Zillow. This may be different from what's available on other websites or public sources.

