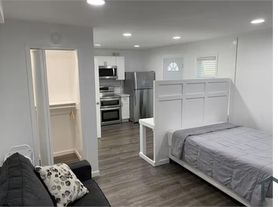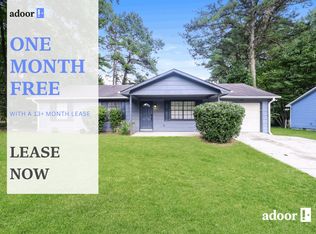Amazing 3 bedroom 2.5 bath home!
*ESTIMATED TOTAL MONTHLY LEASING PRICE: $ 2,149.95
Actual Base Rent: $ 2,100.00
Filter Delivery: $5.00
Renters Insurance: $10.95
$1M Identity Protection, Credit Building, Resident Rewards, Move-In Concierge: $34.00
*The Estimated Total Monthly Leasing Price reflects the Base Rent plus our Resident Benefits Package, which includes required Renters Insurance, Move-In Concierge, $1M Identity Protection, Resident Rewards, Filter Delivery (where applicable), and Credit Building. Estimated Total Monthly Leasing Price does not include utilities or optional/conditional fees, such as: pet, utility service.
PROPERTY DESCRIPTION:
Discover this modern 3 bedroom, 2.5 bath home offering 2,080 sq ft of beautifully designed living space! Enjoy high ceilings, hardwood floors, and a cozy fireplace that add warmth and elegance throughout. The pass-through kitchen offers great flow for entertaining and everyday living. Relax in the enclosed sunroom, perfect for enjoying natural light year-round. A 2-car garage provides convenience and extra storage. With its thoughtful design, stylish finishes, and inviting spaces, this home is truly a gem waiting to be enjoyed!
$0 DEPOSIT TERMS & CONDITIONS:
HomeRiver Group has partnered with Termwise to offer an affordable alternative to an upfront cash security deposit. Eligible residents can choose between paying an upfront security deposit or replacing it with an affordable Termwise monthly security deposit waiver fee.
BEWARE OF SCAMS:
HomeRiver Group does not advertise properties on Craigslist, LetGo, or other classified ad websites. If you suspect one of our properties has been fraudulently listed on these platforms, please notify HomeRiver Group immediately. All payments related to leasing with HomeRiver Group are made exclusively through our website. We never accept wire transfers or payments via Zelle, PayPal, or Cash App. All leasing information contained herein is deemed accurate but not guaranteed. Please note that changes may have occurred since the photographs were taken. Square footage is estimated.
$75.00 app fee/adult, a $150.00 administrative fee due at move-in. Tenants are responsible for utilities and yard care. Pets accepted case by case basis. $300 non refundable pet fee per pet, $25 mo/pet rent and pet screening fees. Breed restrictions apply
House for rent
$2,100/mo
640 Butterfield Ln, Atlanta, GA 30349
3beds
2,080sqft
Price may not include required fees and charges.
Single family residence
Available now
Cats, dogs OK
Central air, ceiling fan
Hookups laundry
Attached garage parking
Forced air, fireplace
What's special
Cozy fireplaceStylish finishesHigh ceilingsHardwood floorsEnclosed sunroomInviting spacesPass-through kitchen
- 34 days |
- -- |
- -- |
Travel times
Looking to buy when your lease ends?
Consider a first-time homebuyer savings account designed to grow your down payment with up to a 6% match & a competitive APY.
Facts & features
Interior
Bedrooms & bathrooms
- Bedrooms: 3
- Bathrooms: 3
- Full bathrooms: 2
- 1/2 bathrooms: 1
Heating
- Forced Air, Fireplace
Cooling
- Central Air, Ceiling Fan
Appliances
- Included: Dishwasher, Range Oven, Refrigerator, WD Hookup
- Laundry: Hookups
Features
- Ceiling Fan(s), WD Hookup
- Flooring: Carpet
- Has fireplace: Yes
Interior area
- Total interior livable area: 2,080 sqft
Video & virtual tour
Property
Parking
- Parking features: Attached
- Has attached garage: Yes
- Details: Contact manager
Features
- Patio & porch: Deck, Patio
- Exterior features: Heating system: ForcedAir
Details
- Parcel number: 13013100040399
Construction
Type & style
- Home type: SingleFamily
- Property subtype: Single Family Residence
Community & HOA
Location
- Region: Atlanta
Financial & listing details
- Lease term: 1 Year
Price history
| Date | Event | Price |
|---|---|---|
| 10/15/2025 | Listed for rent | $2,100+1%$1/sqft |
Source: Zillow Rentals | ||
| 2/7/2025 | Listing removed | $2,080$1/sqft |
Source: Zillow Rentals | ||
| 2/1/2025 | Price change | $2,080-4.1%$1/sqft |
Source: Zillow Rentals | ||
| 1/10/2025 | Price change | $2,170-0.2%$1/sqft |
Source: Zillow Rentals | ||
| 12/30/2024 | Listed for rent | $2,175+3.6%$1/sqft |
Source: Zillow Rentals | ||

