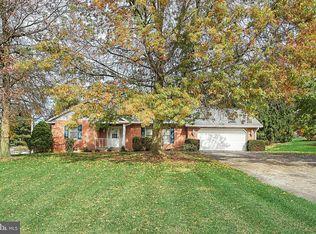Sold for $299,900
$299,900
640 Bollinger Rd, Littlestown, PA 17340
3beds
1,343sqft
Single Family Residence
Built in 1977
0.57 Acres Lot
$304,100 Zestimate®
$223/sqft
$1,677 Estimated rent
Home value
$304,100
$222,000 - $417,000
$1,677/mo
Zestimate® history
Loading...
Owner options
Explore your selling options
What's special
Updated split foyer in Littlestown Area School district is available immediately. The seller has made many updates including LVP flooring, granite counter tops in kitchen and baths and new steps to deck. Entertain inside or out with a great kitchen/dining combo, generous living room or in the huge finished lower level rec room and on a beautiful day enjoy the nice level lot with covered rear deck. Plenty of parking with the one car garage and oversized driveway. The cozy rec room has a fireplace with mantel w/ stainless steel liner. The yard and flower beds are a blank slate for your fall and spring planting ideas. Bring your flags to display on the flagpole out front.
Zillow last checked: 8 hours ago
Listing updated: November 07, 2025 at 02:30pm
Listed by:
Melissa Divers-Reed 443-871-8562,
RE/MAX Solutions
Bought with:
Wendy Hofmann, RSR003495
RE/MAX Solutions
Source: Bright MLS,MLS#: PAAD2019270
Facts & features
Interior
Bedrooms & bathrooms
- Bedrooms: 3
- Bathrooms: 2
- Full bathrooms: 2
- Main level bathrooms: 1
- Main level bedrooms: 3
Bedroom 1
- Features: Flooring - Luxury Vinyl Plank
- Level: Main
- Area: 156 Square Feet
- Dimensions: 13 x 12
Bedroom 2
- Features: Flooring - Luxury Vinyl Plank
- Level: Main
- Area: 120 Square Feet
- Dimensions: 12 x 10
Bedroom 3
- Features: Flooring - Luxury Vinyl Plank
- Level: Main
- Area: 80 Square Feet
- Dimensions: 10 x 8
Other
- Level: Main
Other
- Features: Flooring - Luxury Vinyl Plank
- Level: Lower
- Area: 35 Square Feet
- Dimensions: 7 x 5
Kitchen
- Features: Dining Area, Ceiling Fan(s), Crown Molding, Granite Counters, Flooring - Luxury Vinyl Plank, Pantry
- Level: Main
- Area: 253 Square Feet
- Dimensions: 23 x 11
Laundry
- Features: Flooring - Luxury Vinyl Plank
- Level: Lower
- Area: 35 Square Feet
- Dimensions: 7 x 5
Living room
- Features: Flooring - Luxury Vinyl Plank
- Level: Main
- Area: 208 Square Feet
- Dimensions: 16 x 13
Recreation room
- Features: Flooring - Luxury Vinyl Plank, Fireplace - Wood Burning
- Level: Lower
- Area: 414 Square Feet
- Dimensions: 23 x 18
Utility room
- Level: Lower
- Area: 32 Square Feet
- Dimensions: 8 x 4
Heating
- Hot Water, Oil
Cooling
- Ceiling Fan(s), Window Unit(s), Electric
Appliances
- Included: Oven/Range - Electric, Refrigerator, Dishwasher, Microwave, Water Heater
- Laundry: Laundry Room
Features
- Ceiling Fan(s), Combination Kitchen/Dining
- Flooring: Luxury Vinyl
- Basement: Partially Finished
- Number of fireplaces: 1
- Fireplace features: Brick, Equipment, Glass Doors, Wood Burning, Flue for Stove
Interior area
- Total structure area: 1,449
- Total interior livable area: 1,343 sqft
- Finished area above ground: 1,343
- Finished area below ground: 0
Property
Parking
- Total spaces: 5
- Parking features: Basement, Garage Faces Rear, Driveway, Attached
- Attached garage spaces: 1
- Uncovered spaces: 4
Accessibility
- Accessibility features: None
Features
- Levels: Split Foyer,One and One Half
- Stories: 1
- Pool features: None
Lot
- Size: 0.57 Acres
Details
- Additional structures: Above Grade, Below Grade
- Parcel number: 41J170152000
- Zoning: RES
- Special conditions: Standard
Construction
Type & style
- Home type: SingleFamily
- Property subtype: Single Family Residence
Materials
- Brick, Vinyl Siding
- Foundation: Block
Condition
- Very Good
- New construction: No
- Year built: 1977
- Major remodel year: 2025
Utilities & green energy
- Sewer: On Site Septic
- Water: Well
Community & neighborhood
Location
- Region: Littlestown
- Subdivision: None Available
- Municipality: UNION TWP
Other
Other facts
- Listing agreement: Exclusive Right To Sell
- Listing terms: Cash,Conventional,FHA,USDA Loan,VA Loan
- Ownership: Fee Simple
Price history
| Date | Event | Price |
|---|---|---|
| 11/7/2025 | Sold | $299,900$223/sqft |
Source: | ||
| 10/14/2025 | Contingent | $299,900$223/sqft |
Source: | ||
| 10/9/2025 | Price change | $299,900-2.5%$223/sqft |
Source: | ||
| 9/26/2025 | Price change | $307,500-0.8%$229/sqft |
Source: | ||
| 9/11/2025 | Price change | $310,000-3.1%$231/sqft |
Source: | ||
Public tax history
| Year | Property taxes | Tax assessment |
|---|---|---|
| 2025 | $4,035 +11.5% | $213,200 +7.4% |
| 2024 | $3,620 +0.7% | $198,600 |
| 2023 | $3,593 +8.6% | $198,600 |
Find assessor info on the county website
Neighborhood: 17340
Nearby schools
GreatSchools rating
- NARolling Acres El SchoolGrades: K-4Distance: 2.1 mi
- 4/10Maple Avenue Middle SchoolGrades: 6-8Distance: 2.1 mi
- 8/10Littlestown Senior High SchoolGrades: 9-12Distance: 2 mi
Schools provided by the listing agent
- District: Littlestown Area
Source: Bright MLS. This data may not be complete. We recommend contacting the local school district to confirm school assignments for this home.
Get pre-qualified for a loan
At Zillow Home Loans, we can pre-qualify you in as little as 5 minutes with no impact to your credit score.An equal housing lender. NMLS #10287.
Sell with ease on Zillow
Get a Zillow Showcase℠ listing at no additional cost and you could sell for —faster.
$304,100
2% more+$6,082
With Zillow Showcase(estimated)$310,182
