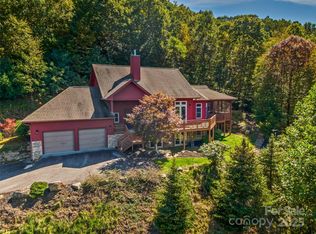Closed
$1,299,000
640 Blue Mist Way, Arden, NC 28704
3beds
4,009sqft
Single Family Residence
Built in 2009
0.92 Acres Lot
$1,258,800 Zestimate®
$324/sqft
$4,920 Estimated rent
Home value
$1,258,800
$1.15M - $1.38M
$4,920/mo
Zestimate® history
Loading...
Owner options
Explore your selling options
What's special
SPECTACULAR YR-ROUND MTN VIEWS! This 3BD/3.5BA cabin,w/ key features crafted by local Artisan,boasts an open floor plan w/ soaring cathedral ceilings & natural light,seamlessly connecting the dining and kitchen areas w/ stunning mountain vistas.Expansive wraparound decks on 3 levels provide a perfect space to relax & enjoy sweeping views of distant mountain ranges.A massive stone hearth fireplace adds warmth & coziness on cool nights.The chef’s kitchen is equipped w/ stainless steel appliances,farmhouse sink,custom cabinetry,high-end granite counters, & breakfast bar.Main suite includes a spacious ensuite bath & walk-in closet.Basement is an entertainer’s dream w/a pub,movie theater,bonus room,& full bath.Guest rooms offer large cedar-lined closets & beautiful mountain views.Highlights include a hot tub,custom staircase,copper gutters, & Briggs & Stratton generator.Located in the desirable gated community of Avery Park,just 10mins from Biltmore Park, w/ easy access to shops & amenities
Zillow last checked: 8 hours ago
Listing updated: May 16, 2025 at 08:05pm
Listing Provided by:
Matt Tavener listings@TheMattAndMollyTeam.com,
Keller Williams Professionals,
Amy Pointer,
Keller Williams Professionals
Bought with:
Kim Hawkins
EXP Realty LLC
Source: Canopy MLS as distributed by MLS GRID,MLS#: 4224572
Facts & features
Interior
Bedrooms & bathrooms
- Bedrooms: 3
- Bathrooms: 4
- Full bathrooms: 3
- 1/2 bathrooms: 1
- Main level bedrooms: 1
Primary bedroom
- Level: Main
Bedroom s
- Level: Upper
Bedroom s
- Level: Upper
Bathroom full
- Level: Main
Bathroom full
- Level: Upper
Bathroom full
- Level: Basement
Bar entertainment
- Level: Basement
Other
- Level: Basement
Bonus room
- Level: Basement
Breakfast
- Level: Main
Dining area
- Level: Main
Great room
- Level: Main
Kitchen
- Level: Main
Laundry
- Level: Main
Living room
- Level: Main
Media room
- Level: Basement
Other
- Level: Main
Office
- Level: Basement
Heating
- Forced Air, Heat Pump
Cooling
- Heat Pump
Appliances
- Included: Dishwasher, Disposal, Dryer, Electric Water Heater, Freezer, Gas Cooktop, Microwave, Refrigerator, Wall Oven, Washer
- Laundry: Main Level
Features
- Soaking Tub, Kitchen Island, Open Floorplan, Pantry, Walk-In Closet(s)
- Flooring: Stone, Tile, Wood
- Windows: Insulated Windows
- Basement: Exterior Entry,Interior Entry,Partially Finished
- Fireplace features: Wood Burning
Interior area
- Total structure area: 2,543
- Total interior livable area: 4,009 sqft
- Finished area above ground: 2,543
- Finished area below ground: 1,466
Property
Parking
- Total spaces: 5
- Parking features: Driveway, Attached Garage, Garage on Main Level
- Attached garage spaces: 2
- Uncovered spaces: 3
Features
- Levels: Two
- Stories: 2
- Patio & porch: Covered, Deck, Front Porch, Rear Porch, Screened
- Has spa: Yes
- Spa features: Heated
- Has view: Yes
- View description: Long Range, Mountain(s), Year Round
Lot
- Size: 0.92 Acres
- Features: Wooded, Views
Details
- Parcel number: 962327459900000
- Zoning: R-1
- Special conditions: Standard
- Other equipment: Generator
Construction
Type & style
- Home type: SingleFamily
- Architectural style: Cabin
- Property subtype: Single Family Residence
Materials
- Log
- Foundation: Crawl Space
- Roof: Shingle
Condition
- New construction: No
- Year built: 2009
Utilities & green energy
- Sewer: Septic Installed
- Water: Well
Community & neighborhood
Security
- Security features: Security System
Location
- Region: Arden
- Subdivision: Avery Park
HOA & financial
HOA
- Has HOA: Yes
- HOA fee: $1,410 annually
- Association name: IPM
- Association phone: 828-650-6875
Other
Other facts
- Listing terms: Cash,Conventional
- Road surface type: Concrete, Paved
Price history
| Date | Event | Price |
|---|---|---|
| 5/16/2025 | Sold | $1,299,000$324/sqft |
Source: | ||
| 2/21/2025 | Listed for sale | $1,299,000-3.8%$324/sqft |
Source: | ||
| 6/11/2022 | Listing removed | -- |
Source: | ||
| 4/21/2022 | Listed for sale | $1,350,000+77.5%$337/sqft |
Source: | ||
| 11/23/2015 | Sold | $760,500-10%$190/sqft |
Source: | ||
Public tax history
| Year | Property taxes | Tax assessment |
|---|---|---|
| 2024 | $5,159 +3.3% | $838,100 |
| 2023 | $4,995 +1.7% | $838,100 |
| 2022 | $4,911 | $838,100 |
Find assessor info on the county website
Neighborhood: 28704
Nearby schools
GreatSchools rating
- 8/10Avery's Creek ElementaryGrades: PK-4Distance: 3.1 mi
- 9/10Valley Springs MiddleGrades: 5-8Distance: 5.1 mi
- 7/10T C Roberson HighGrades: PK,9-12Distance: 5.4 mi
Schools provided by the listing agent
- Elementary: Avery's Creek/Koontz
- Middle: Valley Springs
- High: T.C. Roberson
Source: Canopy MLS as distributed by MLS GRID. This data may not be complete. We recommend contacting the local school district to confirm school assignments for this home.
Get a cash offer in 3 minutes
Find out how much your home could sell for in as little as 3 minutes with a no-obligation cash offer.
Estimated market value
$1,258,800
Get a cash offer in 3 minutes
Find out how much your home could sell for in as little as 3 minutes with a no-obligation cash offer.
Estimated market value
$1,258,800
