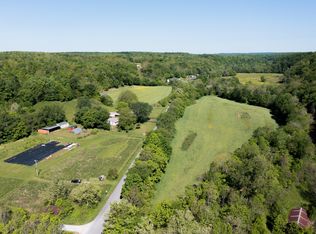One-of-a-kind turn-key artisan farmstead! Picturesque views, gorgeously remodeled home w/ expanded kitchen w/dual range, quartz countertops, soft-close drawers, Vermont Castings wood-burning stove, 24X36 multi-purpose building w/ concrete floors, electric, h/c & 12X30 exterior office w/ electric & h/c. Greenhouse, 200-ft high-tunnel. 150 established blackberry bushes. Also muscadine, elderberry, kiwi, plum, pear, & peach. 17.3 acres chemical-free with organic certification available.
This property is off market, which means it's not currently listed for sale or rent on Zillow. This may be different from what's available on other websites or public sources.
