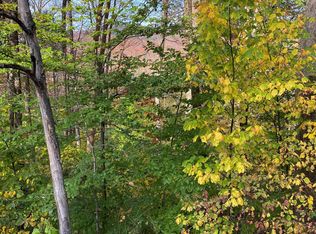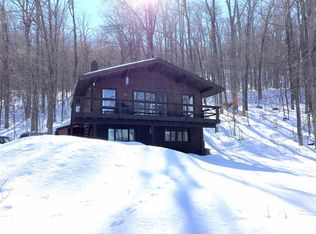Closed
Listed by:
Nathan Mastroeni,
Elevations Team - Real Broker LLC 610-574-6973
Bought with: Engel & Volkers Okemo
$785,000
640 Barrows Towne Road, Killington, VT 05751
5beds
2,902sqft
Single Family Residence
Built in 1975
1.2 Acres Lot
$818,300 Zestimate®
$271/sqft
$3,751 Estimated rent
Home value
$818,300
$728,000 - $925,000
$3,751/mo
Zestimate® history
Loading...
Owner options
Explore your selling options
What's special
Welcome to your ultimate mountain retreat! This stunning five-bedroom, three-bathroom ski chalet is perfectly located just minutes from Killington Resort, Pico Mountain, and under a mile from Green Mountain National Golf Course. Whether you're hitting the slopes in the winter or exploring Vermont’s beauty year-round, this home offers the perfect balance of adventure and relaxation. Step inside and be greeted by a bright and inviting living room with ample natural light open into the updated kitchen, perfect for unwinding after a day on the mountain. This is an entertainment floorplan, game room in the lower level while the kitchen, living room and dining room are all open on the second floor. The primary suite on the top floor is your private sanctuary, boasting an en-suite bathroom, direct access to the loft, and a space for the home office. Enjoy mountain views from the loft, living room or game room! This home has been thoughtfully upgraded with a new roof on both the house and shed, two new mini-split air conditioning systems, an updated water pump, a water softener system, a fireplace and chimney liner, an updated septic system, and a replaced oil tank over the past several years. Outdoor enthusiasts will love the expanded deck with stairs to the shed, and strategic tree removal to enhance both views and privacy. Call today to schedule a private tour.
Zillow last checked: 8 hours ago
Listing updated: July 22, 2025 at 06:40am
Listed by:
Nathan Mastroeni,
Elevations Team - Real Broker LLC 610-574-6973
Bought with:
Mendi Michael
Engel & Volkers Okemo
Source: PrimeMLS,MLS#: 5029460
Facts & features
Interior
Bedrooms & bathrooms
- Bedrooms: 5
- Bathrooms: 3
- Full bathrooms: 2
- 3/4 bathrooms: 1
Heating
- Baseboard
Cooling
- Mini Split
Appliances
- Included: Dishwasher, Microwave, Refrigerator, Gas Stove
Features
- Cathedral Ceiling(s), Kitchen/Living
- Basement: Climate Controlled,Finished,Walk-Out Access
- Has fireplace: Yes
- Fireplace features: Wood Burning
Interior area
- Total structure area: 2,902
- Total interior livable area: 2,902 sqft
- Finished area above ground: 2,902
- Finished area below ground: 0
Property
Parking
- Parking features: Shared Driveway, Gravel
Features
- Levels: 3
- Stories: 3
- Exterior features: Deck
- Has view: Yes
- View description: Mountain(s)
Lot
- Size: 1.20 Acres
- Features: Sloped, Views, Near Golf Course, Near Skiing
Details
- Parcel number: 58818510159
- Zoning description: Single Family
Construction
Type & style
- Home type: SingleFamily
- Architectural style: Contemporary
- Property subtype: Single Family Residence
Materials
- Other
- Foundation: Concrete
- Roof: Metal
Condition
- New construction: No
- Year built: 1975
Utilities & green energy
- Electric: Circuit Breakers
- Sewer: Septic Tank
- Utilities for property: Other
Community & neighborhood
Location
- Region: Killington
Price history
| Date | Event | Price |
|---|---|---|
| 7/22/2025 | Sold | $785,000-4.8%$271/sqft |
Source: | ||
| 2/14/2025 | Listed for sale | $825,000+195.7%$284/sqft |
Source: | ||
| 12/2/2016 | Sold | $279,000$96/sqft |
Source: | ||
Public tax history
| Year | Property taxes | Tax assessment |
|---|---|---|
| 2024 | -- | $284,240 |
| 2023 | -- | $284,240 |
| 2022 | -- | $284,240 |
Find assessor info on the county website
Neighborhood: 05751
Nearby schools
GreatSchools rating
- 6/10Barstow Memorial SchoolGrades: PK-8Distance: 6.9 mi
- 8/10Rutland Senior High SchoolGrades: 9-12Distance: 8.4 mi
- 7/10Killington Elementary SchoolGrades: PK-6Distance: 3.7 mi
Get pre-qualified for a loan
At Zillow Home Loans, we can pre-qualify you in as little as 5 minutes with no impact to your credit score.An equal housing lender. NMLS #10287.

