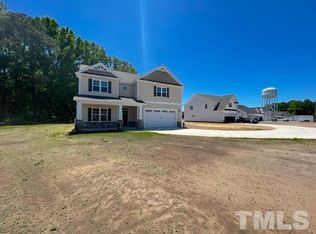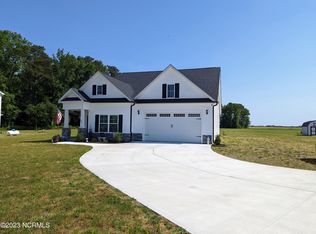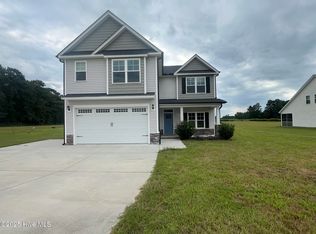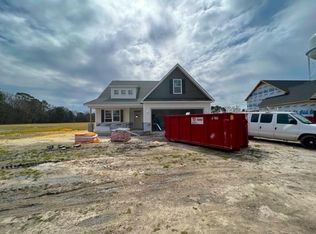Brand NEW Community outside of Fremont - No HOA!*The Greenfield Plan Offers 4BR/3.5BA +2 Bonus Rooms, Approx 2818 SF ON 1.35 Acre Lot*Formal Dining Rm*Inviting Family Rm w/Gas Log FP*Granite Island Kitchen w/Tile Backsplash, SS Appliances & Pantry*1st Floor Owners Suite w/WIC,Dual Vanity, Soaking Tub & Sep Shower*2nd Floor Boasts 2 Bonus Rooms(Could be Additional BRs)*Covered Porch*2 Car Garage*CBA School District*Conv to Hwy 70, Goldsboro & SJAFB
This property is off market, which means it's not currently listed for sale or rent on Zillow. This may be different from what's available on other websites or public sources.



