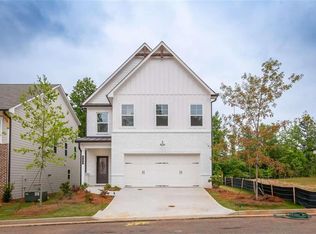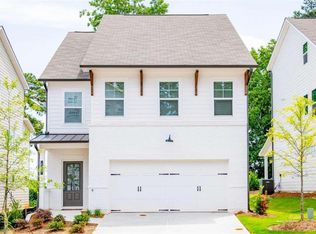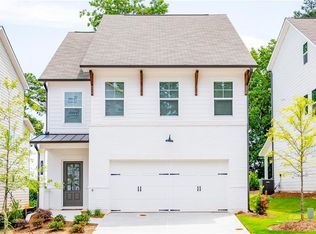Closed
$614,900
640 Avondale Park Cir, Decatur, GA 30032
4beds
2,918sqft
Single Family Residence, Residential
Built in 2023
5,445 Square Feet Lot
$602,600 Zestimate®
$211/sqft
$3,183 Estimated rent
Home value
$602,600
$554,000 - $651,000
$3,183/mo
Zestimate® history
Loading...
Owner options
Explore your selling options
What's special
The Largest Three-Story Floorplan in Avondale Park with a Private Fenced Backyard - Welcome to luxury redefined in this stunning 2023 new-construction home, located in the highly sought-after Avondale Park community—where there are absolutely NO RENTAL RESTRICTIONS! Whether you’re searching for your dream residence or a prime investment opportunity, this three-story showpiece offers the perfect combination of style, comfort, and convenience. Perfectly situated just minutes from Historic Avondale Estates, Downtown Decatur, and the renowned Dekalb Farmers Market, this home places you in the heart of vibrant dining, shopping, and entertainment. Step inside the Grant floorplan, where soaring 9-foot ceilings and rich hardwood floors create an impressive first impression. The chef’s kitchen is a true centerpiece, boasting a massive center island, sleek tile backsplash, 42-inch white cabinetry, and a spacious pantry. The open-concept layout flows seamlessly into the dining area and out to the covered patio—perfect for effortless entertaining. Anchored by a stylish fireplace, the great room provides a warm and inviting space to relax and unwind. Upstairs, retreat to the luxurious primary suite, a private sanctuary featuring dual quartz vanities, an oversized tiled shower, and a generous walk-in closet. Two additional bedrooms, each with walk-in closets, share a well-appointed hall bath—ideal for family or guests. The third level offers endless possibilities! With a fourth bedroom, full bath, and a spacious loft, this flexible space is perfect for a media room, home office, playroom, or guest suite.
Zillow last checked: 8 hours ago
Listing updated: October 24, 2025 at 11:58pm
Listing Provided by:
Neil Richardson,
Berkshire Hathaway HomeServices Georgia Properties
Bought with:
MORIYA JACKSON, 285037
Atlanta Fine Homes Sotheby's International
Source: FMLS GA,MLS#: 7640650
Facts & features
Interior
Bedrooms & bathrooms
- Bedrooms: 4
- Bathrooms: 4
- Full bathrooms: 3
- 1/2 bathrooms: 1
- Main level bathrooms: 2
- Main level bedrooms: 3
Primary bedroom
- Features: Oversized Master, Sitting Room
- Level: Oversized Master, Sitting Room
Bedroom
- Features: Oversized Master, Sitting Room
Primary bathroom
- Features: Double Vanity, Separate Tub/Shower
Dining room
- Features: Open Concept
Kitchen
- Features: Breakfast Bar, Cabinets White, Eat-in Kitchen, Kitchen Island
Heating
- Natural Gas, Zoned
Cooling
- Ceiling Fan(s), Zoned
Appliances
- Included: Dishwasher, Disposal, ENERGY STAR Qualified Appliances, Range Hood
- Laundry: Laundry Room, Upper Level
Features
- Double Vanity, High Ceilings 9 ft Lower, Walk-In Closet(s)
- Flooring: Carpet, Laminate
- Windows: Double Pane Windows, Insulated Windows
- Basement: None
- Number of fireplaces: 1
- Fireplace features: Electric, Family Room
- Common walls with other units/homes: No Common Walls
Interior area
- Total structure area: 2,918
- Total interior livable area: 2,918 sqft
- Finished area above ground: 2,918
- Finished area below ground: 0
Property
Parking
- Total spaces: 2
- Parking features: Attached, Garage Door Opener, Garage, Garage Faces Front
- Attached garage spaces: 2
Accessibility
- Accessibility features: None
Features
- Levels: Multi/Split
- Patio & porch: Covered, Patio
- Exterior features: Private Yard, No Dock
- Pool features: None
- Spa features: None
- Fencing: Back Yard,Fenced
- Has view: Yes
- View description: Trees/Woods
- Waterfront features: None
- Body of water: None
Lot
- Size: 5,445 sqft
- Features: Back Yard, Level
Details
- Additional structures: None
- Parcel number: 15 251 01 058
- Other equipment: None
- Horse amenities: None
Construction
Type & style
- Home type: SingleFamily
- Architectural style: Farmhouse
- Property subtype: Single Family Residence, Residential
Materials
- Cement Siding, Brick, Wood Siding
- Foundation: Slab
- Roof: Shingle,Other
Condition
- Resale
- New construction: No
- Year built: 2023
Utilities & green energy
- Electric: 220 Volts in Garage
- Sewer: Public Sewer
- Water: Public
- Utilities for property: Cable Available, Electricity Available, Natural Gas Available, Sewer Available, Underground Utilities, Water Available
Green energy
- Energy efficient items: Appliances
- Energy generation: None
Community & neighborhood
Security
- Security features: Carbon Monoxide Detector(s), Smoke Detector(s)
Community
- Community features: Homeowners Assoc, Near Public Transport, Sidewalks
Location
- Region: Decatur
- Subdivision: Avondale Park
HOA & financial
HOA
- Has HOA: Yes
- HOA fee: $166 monthly
- Services included: Maintenance Grounds, Reserve Fund
Other
Other facts
- Listing terms: 1031 Exchange,Cash,Conventional,FHA
- Ownership: Fee Simple
- Road surface type: Asphalt
Price history
| Date | Event | Price |
|---|---|---|
| 10/17/2025 | Sold | $614,9000%$211/sqft |
Source: | ||
| 9/19/2025 | Pending sale | $614,990$211/sqft |
Source: | ||
| 9/3/2025 | Listed for sale | $614,990$211/sqft |
Source: | ||
| 4/28/2025 | Listing removed | $614,990$211/sqft |
Source: | ||
| 2/18/2025 | Price change | $614,990-1.6%$211/sqft |
Source: | ||
Public tax history
| Year | Property taxes | Tax assessment |
|---|---|---|
| 2025 | $7,045 -6% | $232,200 -0.8% |
| 2024 | $7,494 +348.4% | $234,000 +513.2% |
| 2023 | $1,671 | $38,160 |
Find assessor info on the county website
Neighborhood: 30032
Nearby schools
GreatSchools rating
- 5/10Avondale Elementary SchoolGrades: PK-5Distance: 0.8 mi
- 5/10Druid Hills Middle SchoolGrades: 6-8Distance: 3.2 mi
- 6/10Druid Hills High SchoolGrades: 9-12Distance: 4 mi
Schools provided by the listing agent
- Elementary: Avondale
- Middle: Druid Hills
- High: Druid Hills
Source: FMLS GA. This data may not be complete. We recommend contacting the local school district to confirm school assignments for this home.
Get a cash offer in 3 minutes
Find out how much your home could sell for in as little as 3 minutes with a no-obligation cash offer.
Estimated market value$602,600
Get a cash offer in 3 minutes
Find out how much your home could sell for in as little as 3 minutes with a no-obligation cash offer.
Estimated market value
$602,600


