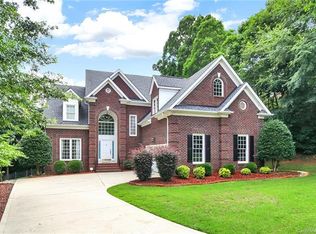Closed
$785,000
640 Amberly Xing, Fort Mill, SC 29708
5beds
3,351sqft
Single Family Residence
Built in 1998
0.42 Acres Lot
$789,500 Zestimate®
$234/sqft
$3,530 Estimated rent
Home value
$789,500
$742,000 - $837,000
$3,530/mo
Zestimate® history
Loading...
Owner options
Explore your selling options
What's special
Step inside this meticulously maintained home to discover elegant living spaces, where the open floor plan features a great room with a cozy fireplace, creating an inviting atmosphere for gatherings. The recently renovated kitchen boasts upgraded appliances, quartz countertops, and a spacious breakfast bar.
Retreat to the luxurious main level master suite, where the fully updated bathroom includes a garden tub, walk-in shower, and dual vanities. On the second floor you will discover 4 large bedrooms and 2.5 bathrooms. The private backyard is an entertainer’s dream, complete with an inground pool with spa, a back patio ideal for hosting, and a fenced yard for added privacy.
Located in a community that offers a clubhouse, playground, pond, outdoor pool, tennis courts, and walking trails, this property provides an exceptional lifestyle. Additionally, it is conveniently situated near top-rated schools, shopping, and dining, with easy access to Uptown Charlotte and major highways.
Zillow last checked: 8 hours ago
Listing updated: January 13, 2025 at 10:44am
Listing Provided by:
Leslie Blackwood leslie.blackwood@cbrealty.com,
Coldwell Banker Realty,
Cookie Chapman,
Coldwell Banker Realty
Bought with:
Costner Merrifield
Yancey Realty, LLC
Source: Canopy MLS as distributed by MLS GRID,MLS#: 4194884
Facts & features
Interior
Bedrooms & bathrooms
- Bedrooms: 5
- Bathrooms: 5
- Full bathrooms: 3
- 1/2 bathrooms: 2
- Main level bedrooms: 1
Primary bedroom
- Features: En Suite Bathroom, Walk-In Closet(s)
- Level: Main
Primary bedroom
- Level: Main
Bedroom s
- Features: En Suite Bathroom
- Level: Upper
Bedroom s
- Level: Upper
Bedroom s
- Level: Upper
Bedroom s
- Level: Upper
Bedroom s
- Level: Upper
Bedroom s
- Level: Upper
Bedroom s
- Level: Upper
Bedroom s
- Level: Upper
Bathroom half
- Level: Main
Bathroom half
- Level: Main
Dining room
- Level: Main
Dining room
- Level: Main
Kitchen
- Level: Main
Kitchen
- Level: Main
Laundry
- Level: Main
Laundry
- Level: Main
Living room
- Level: Main
Living room
- Level: Main
Heating
- Central, Natural Gas
Cooling
- Central Air
Appliances
- Included: Dishwasher, Electric Cooktop, Microwave, Refrigerator with Ice Maker, Tankless Water Heater, Wall Oven
- Laundry: Laundry Room
Features
- Pantry
- Flooring: Carpet, Wood
- Has basement: No
- Fireplace features: Gas Log, Living Room
Interior area
- Total structure area: 3,351
- Total interior livable area: 3,351 sqft
- Finished area above ground: 3,351
- Finished area below ground: 0
Property
Parking
- Total spaces: 2
- Parking features: Attached Garage, Garage Faces Side, Garage on Main Level
- Attached garage spaces: 2
Features
- Levels: Two
- Stories: 2
- Pool features: In Ground, Pool/Spa Combo
- Fencing: Back Yard
Lot
- Size: 0.42 Acres
Details
- Parcel number: 7200101041
- Zoning: RD-I
- Special conditions: Standard
Construction
Type & style
- Home type: SingleFamily
- Property subtype: Single Family Residence
Materials
- Brick Full
- Foundation: Crawl Space
Condition
- New construction: No
- Year built: 1998
Utilities & green energy
- Sewer: County Sewer
- Water: County Water
Community & neighborhood
Location
- Region: Fort Mill
- Subdivision: Bailiwyck
HOA & financial
HOA
- Has HOA: Yes
- HOA fee: $175 quarterly
Other
Other facts
- Road surface type: Concrete, Paved
Price history
| Date | Event | Price |
|---|---|---|
| 1/9/2025 | Sold | $785,000-1.8%$234/sqft |
Source: | ||
| 10/30/2024 | Listed for sale | $799,000+75.6%$238/sqft |
Source: | ||
| 9/12/2019 | Sold | $455,000$136/sqft |
Source: | ||
Public tax history
Tax history is unavailable.
Neighborhood: 29708
Nearby schools
GreatSchools rating
- 8/10Springfield Elementary SchoolGrades: K-5Distance: 1.9 mi
- 8/10Springfield Middle SchoolGrades: 6-8Distance: 1.8 mi
- 9/10Nation Ford High SchoolGrades: 9-12Distance: 2.8 mi
Schools provided by the listing agent
- Elementary: Springfield
- Middle: Springfield
- High: Nation Ford
Source: Canopy MLS as distributed by MLS GRID. This data may not be complete. We recommend contacting the local school district to confirm school assignments for this home.
Get a cash offer in 3 minutes
Find out how much your home could sell for in as little as 3 minutes with a no-obligation cash offer.
Estimated market value
$789,500
Get a cash offer in 3 minutes
Find out how much your home could sell for in as little as 3 minutes with a no-obligation cash offer.
Estimated market value
$789,500
