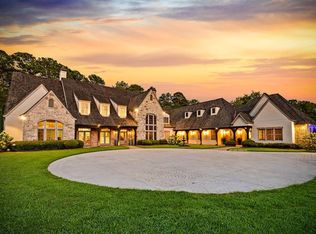Closed
$2,375,000
640 A J Land Rd, Canton, GA 30115
6beds
--sqft
Single Family Residence
Built in 2002
4 Acres Lot
$2,382,600 Zestimate®
$--/sqft
$5,954 Estimated rent
Home value
$2,382,600
$2.24M - $2.55M
$5,954/mo
Zestimate® history
Loading...
Owner options
Explore your selling options
What's special
Imagine driving into your gated entry of your European Style County Estate with 4 acres of lush, manicured paddocks. After parking in one of your 3 car attached garage or perhaps parking in one of your six car detached garage with RV parking in one of the stalls and washer and dryer next to the oversized custom workshop. The detached garage can be converted into stables for an equestrian estate. Upon entry of this beautiful 8,500 square foot home, you are greeted with 120-year-old hardwoods. This home is built for entertaining with a large chef's kitchen with 120-year-old wooden beams, large breakfast room with fireplace. A two story study with custom wood paneling including ceiling and cozy fireplace. Two primary suites on the main level with 3 ensuite bedrooms upstairs and an attached guest apartment with separate entrance, full kitchen and laundry. The home features a 8-seat movie theater, wine cellar and tasting area, workout room, sauna room, large 4 season room with custom wood ceilings looking out on the pond. The main living room is expansive with beautiful fireplace, two story custom wood ceilings and wet bar making this the perfect gathering place for your guest. The outside features a beautiful pond with waterfalls, custom hen coop, hot tub and many more amenities for farm animals. The home has a separate well for irrigation and watering of farm animals making this a unique property with well and public water. This home is a smart home making lighting up the indoor and outdoor custom lighting a voice command. This amazing estate is a one of a kind, perfect for enjoying all the countryside has to offer.
Zillow last checked: 8 hours ago
Listing updated: November 09, 2025 at 12:02pm
Listed by:
Lisa Adams 7066134663,
Ansley RE|Christie's Int'l RE
Bought with:
Bonnie H Smith, 367183
Atlanta Fine Homes - Sotheby's Int'l
Source: GAMLS,MLS#: 10586492
Facts & features
Interior
Bedrooms & bathrooms
- Bedrooms: 6
- Bathrooms: 8
- Full bathrooms: 6
- 1/2 bathrooms: 2
- Main level bathrooms: 3
- Main level bedrooms: 3
Kitchen
- Features: Breakfast Room
Heating
- Central, Natural Gas
Cooling
- Ceiling Fan(s), Central Air, Zoned
Appliances
- Included: Cooktop, Dishwasher, Disposal, Dryer, Electric Water Heater, Microwave, Refrigerator, Washer
- Laundry: Common Area, Mud Room
Features
- Master On Main Level, Sauna, Split Foyer, Entrance Foyer, Wet Bar
- Flooring: Hardwood, Other, Tile
- Basement: None
- Number of fireplaces: 3
- Fireplace features: Gas Log
Interior area
- Total structure area: 0
- Finished area above ground: 0
- Finished area below ground: 0
Property
Parking
- Total spaces: 9
- Parking features: Detached, Garage
- Has garage: Yes
Features
- Levels: Two
- Stories: 2
- Patio & porch: Patio
- Exterior features: Garden
- Has private pool: Yes
- Pool features: Pool/Spa Combo
- Has spa: Yes
- Spa features: Bath
- Fencing: Fenced
- Waterfront features: Pond
Lot
- Size: 4 Acres
- Features: Level, Pasture
Details
- Additional structures: Guest House, Workshop
- Parcel number: 02N06 245 A
Construction
Type & style
- Home type: SingleFamily
- Architectural style: Other
- Property subtype: Single Family Residence
Materials
- Brick, Concrete, Stone
- Foundation: Slab
- Roof: Other
Condition
- Resale
- New construction: No
- Year built: 2002
Utilities & green energy
- Sewer: Septic Tank
- Water: Public, Well
- Utilities for property: Cable Available, High Speed Internet
Community & neighborhood
Security
- Security features: Security System
Community
- Community features: Fitness Center, Gated
Location
- Region: Canton
- Subdivision: None
HOA & financial
HOA
- Has HOA: No
- Services included: None
Other
Other facts
- Listing agreement: Exclusive Agency
- Listing terms: Cash,Conventional
Price history
| Date | Event | Price |
|---|---|---|
| 11/13/2025 | Pending sale | $2,650,000 |
Source: | ||
| 11/12/2025 | Listed for sale | $2,650,000+11.6% |
Source: | ||
| 11/7/2025 | Sold | $2,375,000-10.4% |
Source: | ||
| 11/6/2025 | Pending sale | $2,650,000 |
Source: | ||
| 11/5/2025 | Listed for sale | $2,650,000 |
Source: | ||
Public tax history
| Year | Property taxes | Tax assessment |
|---|---|---|
| 2024 | $14,238 -20.4% | $760,000 -17.6% |
| 2023 | $17,876 +35.2% | $921,840 +33.5% |
| 2022 | $13,226 +20% | $690,320 +28.1% |
Find assessor info on the county website
Neighborhood: 30115
Nearby schools
GreatSchools rating
- 8/10Avery Elementary SchoolGrades: PK-5Distance: 3.3 mi
- 7/10Creekland Middle SchoolGrades: 6-8Distance: 3.7 mi
- 9/10Creekview High SchoolGrades: 9-12Distance: 3.6 mi
Schools provided by the listing agent
- Elementary: Avery
- Middle: Creekland
- High: Creekview
Source: GAMLS. This data may not be complete. We recommend contacting the local school district to confirm school assignments for this home.
Get a cash offer in 3 minutes
Find out how much your home could sell for in as little as 3 minutes with a no-obligation cash offer.
Estimated market value
$2,382,600

