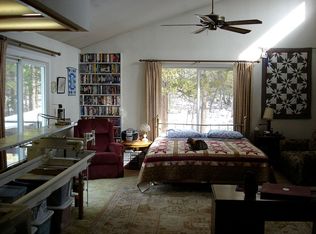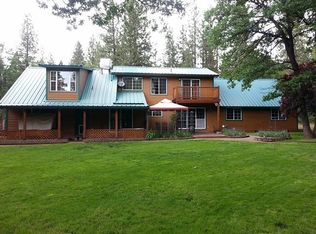Beautiful 3 bedroom, 2.5 bath home on almost 5 acres with a seasonal creek. Nice open kitchen with corain countertops. Great hay barn that can hold up to 3 ton of hay. RV hookups with 50 amp service and a backup generator in case power goes out! Master bedroom suite with walk in closet and large master bath with a walk in shower. On demand water heaters, paved circular drive way, workshop, roof was new in 2017. Too many upgrades to mention, come take a look!
This property is off market, which means it's not currently listed for sale or rent on Zillow. This may be different from what's available on other websites or public sources.

