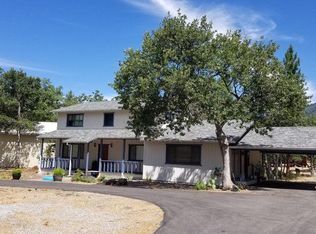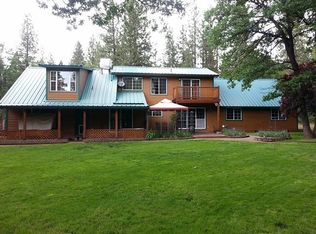Come see this 4 bedroom 3 bath home before it's gone! Lassen County home sitting on just shy of 5 acres, this home is perfect for a growing family with room to spread out. Upstairs is a large spacious master bedroom with large walk in closet and master bath that has been recently renovated complete with it's own tankless water heater so you never run out of hot water. Down stairs you will find a second master bedroom and bath along with 2 other bedrooms and hall bath. Kitchen is spacious and perfect for entertaining. Outside is a fully fenced backyard with peach and plum trees and a seasonal creek that runs through the property. The front of the property is filled with hundreds of iris flowers each a different kind. See additional remarks
This property is off market, which means it's not currently listed for sale or rent on Zillow. This may be different from what's available on other websites or public sources.

