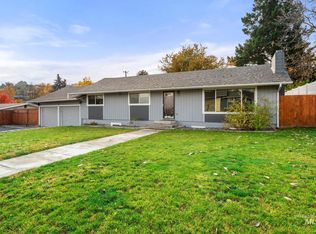Sold
Price Unknown
640 25th Ave, Lewiston, ID 83501
5beds
3baths
2,727sqft
Single Family Residence
Built in 1966
9,060.48 Square Feet Lot
$482,800 Zestimate®
$--/sqft
$2,655 Estimated rent
Home value
$482,800
$459,000 - $507,000
$2,655/mo
Zestimate® history
Loading...
Owner options
Explore your selling options
What's special
**SELLER IS OFFERING $11,000 CREDIT FOR A RATE BUY DOWN OR TOWARDS BUYERS CLOSING COSTS! CALL AGENT FOR DETAILS! **This fully renovated Reno addition home has it all, including a view! Beautiful luxury plank vinyl flooring flow throughout the main floor of this home. 3 bedrooms and 2 baths on the main floor including owners suite with private bath. Brand new kitchen boasts top of the line appliances, solid surface counter tops, and custom soft close cabinetry. Dining area leads into a step down den or office. Downstairs you will find 2 huge additional living or bonus spaces, movie room with a projector & over sized screen. Two more bedrooms and full bath downstairs as well! All of this situated on a great sized very private lot! Views front and back!
Zillow last checked: 8 hours ago
Listing updated: January 03, 2023 at 12:12pm
Listed by:
Kylee Maccracken 253-880-2396,
KW Lewiston
Bought with:
Kylee Dorion
River Cities Real Estate
Source: IMLS,MLS#: 98859422
Facts & features
Interior
Bedrooms & bathrooms
- Bedrooms: 5
- Bathrooms: 3
- Main level bathrooms: 2
- Main level bedrooms: 3
Primary bedroom
- Level: Main
Bedroom 2
- Level: Main
Bedroom 3
- Level: Main
Bedroom 4
- Level: Lower
Bedroom 5
- Level: Lower
Dining room
- Level: Main
Family room
- Level: Main
Kitchen
- Level: Main
Living room
- Level: Lower
Heating
- Forced Air, Natural Gas
Cooling
- Central Air
Appliances
- Included: Gas Water Heater, Dishwasher, Disposal, Microwave, Oven/Range Built-In, Refrigerator
Features
- Bath-Master, Bed-Master Main Level, Den/Office, Family Room, Rec/Bonus, Pantry, Number of Baths Main Level: 2, Number of Baths Below Grade: 1, Bonus Room Level: Down
- Has basement: No
- Has fireplace: Yes
- Fireplace features: Gas
Interior area
- Total structure area: 2,727
- Total interior livable area: 2,727 sqft
- Finished area above ground: 1,479
- Finished area below ground: 1,248
Property
Parking
- Total spaces: 2
- Parking features: Attached
- Attached garage spaces: 2
Features
- Levels: Single with Below Grade
- Patio & porch: Covered Patio/Deck
- Has view: Yes
Lot
- Size: 9,060 sqft
- Dimensions: 120 x 117
- Features: Standard Lot 6000-9999 SF, Garden, Views, Full Sprinkler System
Details
- Parcel number: RPL08900010050A
Construction
Type & style
- Home type: SingleFamily
- Property subtype: Single Family Residence
Materials
- Frame, HardiPlank Type
- Foundation: Crawl Space
- Roof: Composition
Condition
- Year built: 1966
Utilities & green energy
- Water: Public
- Utilities for property: Sewer Connected, Cable Connected
Community & neighborhood
Location
- Region: Lewiston
Other
Other facts
- Listing terms: Cash,Conventional,FHA,VA Loan
- Ownership: Fee Simple,Fractional Ownership: No
- Road surface type: Paved
Price history
Price history is unavailable.
Public tax history
| Year | Property taxes | Tax assessment |
|---|---|---|
| 2025 | $5,003 -3.1% | $482,483 +5.1% |
| 2024 | $5,163 +17.6% | $459,113 +0.3% |
| 2023 | $4,392 +21.6% | $457,733 +18.5% |
Find assessor info on the county website
Neighborhood: 83501
Nearby schools
GreatSchools rating
- 7/10Mc Sorley Elementary SchoolGrades: K-5Distance: 0.7 mi
- 6/10Jenifer Junior High SchoolGrades: 6-8Distance: 1.2 mi
- 5/10Lewiston Senior High SchoolGrades: 9-12Distance: 2.2 mi
Schools provided by the listing agent
- Elementary: McSorley
- Middle: Jenifer
- High: Lewiston
- District: Lewiston Independent School District #1
Source: IMLS. This data may not be complete. We recommend contacting the local school district to confirm school assignments for this home.
