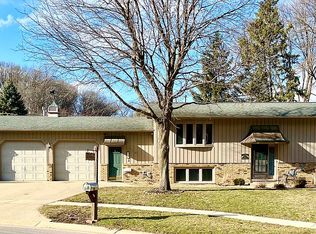A rare find! Enjoy a very charming home with all the features and amenities that you are looking for. This ranch style property features 3 bedrooms on the main level, hardwood floors, main level laundry, freshly updated bathrooms and updated kitchen. The lower level of the home offers an updated full bonus kitchen, a charming fireplace in the family room, large bedroom and updated bath, oversized utility room for storage and walkout access to an oversized patio with hot tub. Both kitchens feature stainless steel appliances, gas convection stoves, large custom cabinets, and ample storage. This home is great for entertaining, as it provides great flow, a large wrap around deck off of the main kitchen, two dining areas, and a great backyard with natural privacy and charming landscaping. This home is just minutes from downtown Rochester, near bus lines, and close to restaurants and shopping. This home has been well cared for and is a great opportunity for any buyer.
This property is off market, which means it's not currently listed for sale or rent on Zillow. This may be different from what's available on other websites or public sources.
