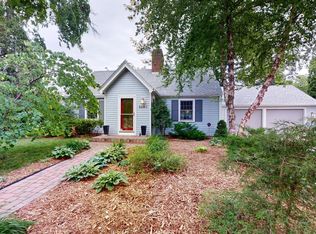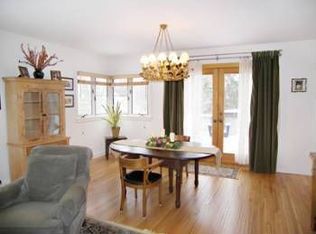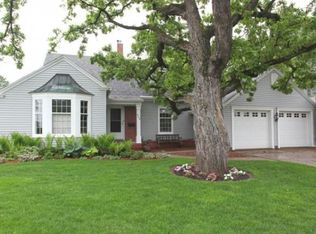Closed
$399,900
640 11th St SW, Rochester, MN 55902
3beds
2,454sqft
Single Family Residence
Built in 1924
10,454.4 Square Feet Lot
$427,700 Zestimate®
$163/sqft
$2,227 Estimated rent
Home value
$427,700
$406,000 - $449,000
$2,227/mo
Zestimate® history
Loading...
Owner options
Explore your selling options
What's special
This exceptional home in Historic SW boasts character and charm! Features include crown molding, oak hardwood floors, granite countertops, stainless steel appliances, and a gas fireplace. The main floor bedroom can also serve as a office or den. In the backyard, enjoy a large, refinished deck and a spacious, fenced yard with mature trees. Conveniently located just blocks from downtown, Pill Hill, the golf course, and the mall. Showings Begin: 3/18
Zillow last checked: 8 hours ago
Listing updated: May 06, 2025 at 03:38am
Listed by:
Josh Huglen 507-250-6194,
Coldwell Banker Realty
Bought with:
Laurie Mangen
Keller Williams Premier Realty
Source: NorthstarMLS as distributed by MLS GRID,MLS#: 6340076
Facts & features
Interior
Bedrooms & bathrooms
- Bedrooms: 3
- Bathrooms: 3
- Full bathrooms: 1
- 3/4 bathrooms: 2
Bedroom 1
- Level: Upper
Bedroom 2
- Level: Upper
Bedroom 3
- Level: Main
Bathroom
- Level: Upper
Bathroom
- Level: Main
Deck
- Level: Main
Dining room
- Level: Main
Family room
- Level: Lower
Kitchen
- Level: Main
Laundry
- Level: Lower
Living room
- Level: Main
Sun room
- Level: Main
Utility room
- Level: Lower
Heating
- Forced Air, Fireplace(s)
Cooling
- Central Air
Appliances
- Included: Cooktop, Dishwasher, Disposal, Microwave, Range, Refrigerator
Features
- Basement: Block,Egress Window(s),Full,Partially Finished
- Number of fireplaces: 1
- Fireplace features: Gas
Interior area
- Total structure area: 2,454
- Total interior livable area: 2,454 sqft
- Finished area above ground: 1,704
- Finished area below ground: 302
Property
Parking
- Total spaces: 2
- Parking features: Attached, Concrete, Garage Door Opener, Tuckunder Garage
- Attached garage spaces: 2
- Has uncovered spaces: Yes
Accessibility
- Accessibility features: None
Features
- Levels: One and One Half
- Stories: 1
- Fencing: Chain Link,Full
Lot
- Size: 10,454 sqft
- Features: Near Public Transit, Corner Lot, Many Trees
Details
- Foundation area: 1704
- Parcel number: 640234024857
- Zoning description: Residential-Single Family
Construction
Type & style
- Home type: SingleFamily
- Property subtype: Single Family Residence
Materials
- Vinyl Siding
- Roof: Asphalt
Condition
- Age of Property: 101
- New construction: No
- Year built: 1924
Utilities & green energy
- Gas: Natural Gas
- Sewer: City Sewer/Connected
- Water: City Water/Connected
Community & neighborhood
Location
- Region: Rochester
- Subdivision: Williams Healy & Corn-Outlots
HOA & financial
HOA
- Has HOA: No
Other
Other facts
- Road surface type: Paved
Price history
| Date | Event | Price |
|---|---|---|
| 5/26/2023 | Sold | $399,900$163/sqft |
Source: | ||
| 5/9/2023 | Pending sale | $399,900$163/sqft |
Source: | ||
| 4/20/2023 | Price change | $399,900-3.6%$163/sqft |
Source: | ||
| 3/18/2023 | Listed for sale | $415,000$169/sqft |
Source: | ||
| 11/13/2022 | Listing removed | -- |
Source: | ||
Public tax history
| Year | Property taxes | Tax assessment |
|---|---|---|
| 2025 | $5,565 +9.6% | $399,700 +0.9% |
| 2024 | $5,076 | $396,200 -1.7% |
| 2023 | -- | $402,900 +16.7% |
Find assessor info on the county website
Neighborhood: Parkway
Nearby schools
GreatSchools rating
- 8/10Folwell Elementary SchoolGrades: PK-5Distance: 0.8 mi
- 9/10Mayo Senior High SchoolGrades: 8-12Distance: 1.4 mi
- 5/10John Adams Middle SchoolGrades: 6-8Distance: 3.3 mi
Schools provided by the listing agent
- Elementary: Folwell
- Middle: John Adams
- High: Mayo
Source: NorthstarMLS as distributed by MLS GRID. This data may not be complete. We recommend contacting the local school district to confirm school assignments for this home.
Get a cash offer in 3 minutes
Find out how much your home could sell for in as little as 3 minutes with a no-obligation cash offer.
Estimated market value$427,700
Get a cash offer in 3 minutes
Find out how much your home could sell for in as little as 3 minutes with a no-obligation cash offer.
Estimated market value
$427,700


