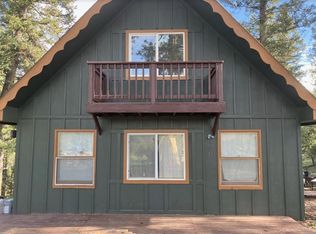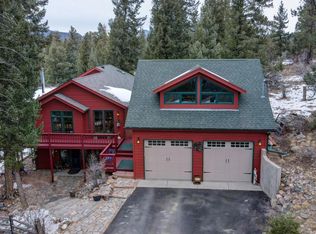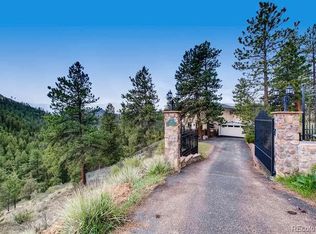Sold for $575,000
$575,000
64 Zip Lane, Bailey, CO 80421
2beds
2,894sqft
Single Family Residence
Built in 1998
1.43 Acres Lot
$559,300 Zestimate®
$199/sqft
$3,007 Estimated rent
Home value
$559,300
$487,000 - $643,000
$3,007/mo
Zestimate® history
Loading...
Owner options
Explore your selling options
What's special
Rare Opportunity to own a beautiful brick mountain home with an absolutely breathtaking view. Owners are original and actually designed and built this one of a kind home. upon pulling into the Long driveway you will notice the detached garage/workshop.
Inside the workshop there is a beautiful brick fireplace and a loft area inside you could turn this into an ADU and have potential income. Attached to the home is a four car tandem garage located underneath the house. Inside the Tandem garage there is a potential 3/4 bath everything is plumbed and in place it just needs to be finished and closed off.
Inside the home you will find large windows. Every room has a view! In the living room you will see vaulted ceilings with tongue and groove work as well as another brick fire place. Both main level bedrooms are large and have walk in closets. Master bedroom and loft both have a fireplace for a total of four.
The kitchen has a very unique feature which is a bbq grill set up Grill marks are year long in this home.
Head up the stairs to the loft area that can double as another bedroom. The loft area has storage in the wall panels and a half bath. Currently set up as a billiard room.
Unwind after a long day on the wrap around deck.
Zillow last checked: 8 hours ago
Listing updated: October 03, 2025 at 05:55pm
Listed by:
Shantel Quintana 720-561-9404,
Harlos Real Estate Team
Bought with:
Shane Wagner, 100015280
Twin Summits Realty
Source: REcolorado,MLS#: 5252329
Facts & features
Interior
Bedrooms & bathrooms
- Bedrooms: 2
- Bathrooms: 2
- Full bathrooms: 1
- 1/2 bathrooms: 1
- Main level bathrooms: 1
- Main level bedrooms: 2
Bedroom
- Level: Main
Bathroom
- Level: Main
Bathroom
- Level: Upper
Other
- Level: Main
Kitchen
- Level: Main
Laundry
- Level: Main
Loft
- Level: Upper
Heating
- Natural Gas
Cooling
- None
Appliances
- Included: Dishwasher, Oven
Features
- Has basement: No
Interior area
- Total structure area: 2,894
- Total interior livable area: 2,894 sqft
- Finished area above ground: 2,154
Property
Parking
- Total spaces: 6
- Parking features: Concrete, Tandem
- Attached garage spaces: 6
Features
- Levels: Two
- Stories: 2
- Patio & porch: Wrap Around
- Fencing: Partial
Lot
- Size: 1.43 Acres
Details
- Parcel number: 16843
- Special conditions: Standard
Construction
Type & style
- Home type: SingleFamily
- Property subtype: Single Family Residence
Materials
- Brick
- Roof: Composition
Condition
- Year built: 1998
Utilities & green energy
- Water: Well
- Utilities for property: Cable Available, Natural Gas Available
Community & neighborhood
Location
- Region: Bailey
- Subdivision: Burland Ranchettes
Other
Other facts
- Listing terms: Cash,Conventional,FHA,VA Loan
- Ownership: Individual
- Road surface type: Dirt
Price history
| Date | Event | Price |
|---|---|---|
| 10/3/2025 | Sold | $575,000-8%$199/sqft |
Source: | ||
| 8/30/2025 | Pending sale | $625,000$216/sqft |
Source: | ||
| 8/4/2025 | Price change | $625,000-3.8%$216/sqft |
Source: | ||
| 7/7/2025 | Listed for sale | $650,000$225/sqft |
Source: | ||
Public tax history
| Year | Property taxes | Tax assessment |
|---|---|---|
| 2025 | $2,610 +1.7% | $56,020 +26.9% |
| 2024 | $2,568 +10.3% | $44,130 -8.6% |
| 2023 | $2,328 +3.7% | $48,270 +31.3% |
Find assessor info on the county website
Neighborhood: 80421
Nearby schools
GreatSchools rating
- 7/10Deer Creek Elementary SchoolGrades: PK-5Distance: 4.3 mi
- 8/10Fitzsimmons Middle SchoolGrades: 6-8Distance: 6.8 mi
- 5/10Platte Canyon High SchoolGrades: 9-12Distance: 6.6 mi
Schools provided by the listing agent
- Elementary: Deer Creek
- Middle: Fitzsimmons
- High: Platte Canyon
- District: Platte Canyon RE-1
Source: REcolorado. This data may not be complete. We recommend contacting the local school district to confirm school assignments for this home.
Get a cash offer in 3 minutes
Find out how much your home could sell for in as little as 3 minutes with a no-obligation cash offer.
Estimated market value$559,300
Get a cash offer in 3 minutes
Find out how much your home could sell for in as little as 3 minutes with a no-obligation cash offer.
Estimated market value
$559,300


