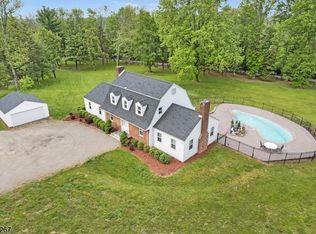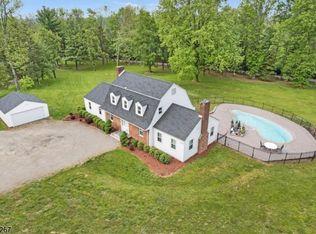Perfectly set on 3.35 private acres this stunning 4 bed 2.5 bath home was thoughtfully designed to bring the outdoors inside with oversized windows, glass doors, cathedral ceilings & open floor plan! You will feel you are on vacation everyday driving down the private drive & experiencing this amazing home with it's tranquil setting. A foyer welcomes you into this sun-filled home with a living room & dining room with a wall of windows overlooking the property. A white modern kitchen with breakfast bar opens to the family room with vaulted ceilings & fireplace. A first floor master suite with office, ensuite bath & 3 walls of closets is sure to wow. An exercise room, private studio, 3 bedrooms on the 2nd floor, a full bath, basement, large blue stone patio, pool & 2 car garage complete this stunning home!
This property is off market, which means it's not currently listed for sale or rent on Zillow. This may be different from what's available on other websites or public sources.

