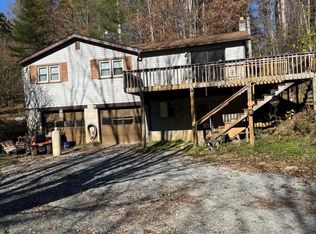Bring your animals to this mini farm and enjoy country living but within minutes to town, easy access! You pull up to this well taken care of home, that has everything you need including an oversized, attached 2 car garage/workshop, a finished out living area above the garage with heat/air to use for a bonus room, there's a barn with electricity, (fencing in place) and many other structures for your daily use on the farm! The home has a split bedroom plan with open living area where upgrades have been done for you to move-in! (A pre inspection has been done.) Sip on your sweet tea and soak in the long range mountain views after playing outside or snuggle up by the fireplace on a cool fall day! The property has endless fun to be had by all. In the oversized garage/workshop you can park, tinker with your toys or work on a project! Only 20 minutes to the Asheville Airport and less than 15 to your local grocery stores. Come check it out today!
This property is off market, which means it's not currently listed for sale or rent on Zillow. This may be different from what's available on other websites or public sources.
