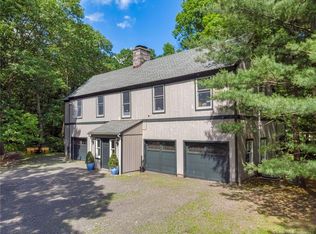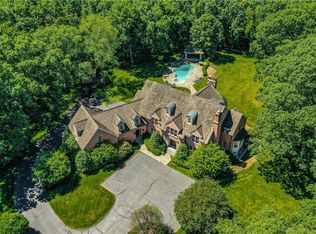This stone Tudor mansion is tucked away, on a quiet lane, amidst more than 5 acres of open fields and woods. The home was custom built in 2005, using the finest materials, and offers countless amenities, including custom casement windows with limestone surrounds, 1-3/4'' interior doors with custom hardware, custom lighting fixtures, wainscoting, gated security, 5 garage bays, a full house generator, tennis court, tennis hut, and more.
This property is off market, which means it's not currently listed for sale or rent on Zillow. This may be different from what's available on other websites or public sources.

