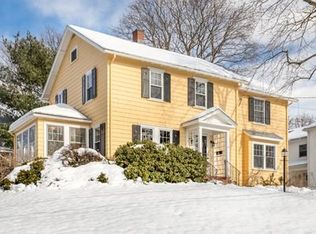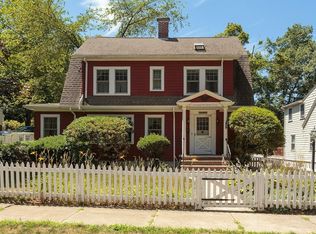Sold for $1,650,000 on 11/15/24
$1,650,000
64 Woodside Rd, Winchester, MA 01890
3beds
2,887sqft
Single Family Residence
Built in 1931
9,013 Square Feet Lot
$1,647,800 Zestimate®
$572/sqft
$4,632 Estimated rent
Home value
$1,647,800
$1.52M - $1.80M
$4,632/mo
Zestimate® history
Loading...
Owner options
Explore your selling options
What's special
Discover classic charm & modern luxury in this beautifully renovated colonial. Nestled in desirable neighborhood close to town, soon-to-be new Lynch Elementary, Winter & Horn Pond! Abundant natural light & hardwood floors throughout. Enjoy the spacious LR w/cozy gas fireplace, stunning home office w/custom built-ins & playroom for family time. Inviting formal dining room & eat-in kitchen perfect for entertaining. Second floor features gorgeous primary suite w/walk-in closet & serene en-suite bath w/steam shower, soaking tub, custom built ins & double vanities. Two additional bedrooms & a full hall bath complete this level. LL offers ample finished living space ideal for a family or recreational room, a separate room perfect for a home gym & a thoughtfully designed laundry room. The large, stylish mudroom & half bath can be conveniently accessed from your fully fenced-in yard & expansive patio. Oversized one-car garage w/ample storage on two levels. Move right in & enjoy this home!
Zillow last checked: 8 hours ago
Listing updated: November 15, 2024 at 09:56am
Listed by:
Kim Covino & Co. Team 781-249-3854,
Compass 781-219-0313,
Aurielle Kallmerten 617-913-2772
Bought with:
Timothy De Redon
Compass
Source: MLS PIN,MLS#: 73292202
Facts & features
Interior
Bedrooms & bathrooms
- Bedrooms: 3
- Bathrooms: 3
- Full bathrooms: 2
- 1/2 bathrooms: 1
Primary bedroom
- Features: Walk-In Closet(s), Closet/Cabinets - Custom Built, Flooring - Hardwood, Recessed Lighting, Lighting - Overhead
- Level: Second
Bedroom 2
- Features: Closet, Flooring - Hardwood
- Level: Second
Bedroom 3
- Features: Closet, Flooring - Hardwood
- Level: Second
Primary bathroom
- Features: Yes
Bathroom 1
- Features: Bathroom - Half, Flooring - Stone/Ceramic Tile
- Level: Second
Bathroom 2
- Features: Bathroom - Full, Bathroom - Tiled With Tub & Shower, Flooring - Stone/Ceramic Tile
- Level: Second
Bathroom 3
- Features: Bathroom - Full, Bathroom - Double Vanity/Sink, Bathroom - With Tub & Shower, Closet/Cabinets - Custom Built, Flooring - Marble, Double Vanity, Recessed Lighting, Remodeled, Steam / Sauna
- Level: Second
Dining room
- Features: Flooring - Hardwood, Lighting - Overhead
- Level: First
Kitchen
- Features: Flooring - Hardwood, Breakfast Bar / Nook, Recessed Lighting
- Level: First
Living room
- Features: Flooring - Hardwood, Recessed Lighting
- Level: First
Office
- Features: Closet/Cabinets - Custom Built, Flooring - Hardwood
- Level: First
Heating
- Forced Air, Baseboard, Radiant, Heat Pump, Natural Gas
Cooling
- Central Air, Heat Pump, Ductless
Appliances
- Laundry: Electric Dryer Hookup, Washer Hookup, In Basement
Features
- Closet/Cabinets - Custom Built, Closet, Recessed Lighting, Home Office, Mud Room, Exercise Room, Play Room, Media Room
- Flooring: Tile, Carpet, Marble, Hardwood, Flooring - Hardwood, Flooring - Stone/Ceramic Tile, Flooring - Wall to Wall Carpet
- Basement: Full,Finished
- Number of fireplaces: 1
- Fireplace features: Living Room
Interior area
- Total structure area: 2,887
- Total interior livable area: 2,887 sqft
Property
Parking
- Total spaces: 4
- Parking features: Detached, Storage, Garage Faces Side, Oversized, Paved Drive, Off Street, Paved
- Garage spaces: 1
- Uncovered spaces: 3
Features
- Patio & porch: Patio
- Exterior features: Patio, Rain Gutters, Sprinkler System, Fenced Yard, Stone Wall
- Fencing: Fenced
Lot
- Size: 9,013 sqft
- Features: Corner Lot
Details
- Parcel number: M:019 B:0167 L:0,899832
- Zoning: RDB
Construction
Type & style
- Home type: SingleFamily
- Architectural style: Colonial
- Property subtype: Single Family Residence
Materials
- Frame, Brick
- Foundation: Concrete Perimeter
- Roof: Shingle
Condition
- Remodeled
- Year built: 1931
Utilities & green energy
- Electric: 200+ Amp Service
- Sewer: Public Sewer
- Water: Public
- Utilities for property: for Electric Range, for Electric Oven, for Electric Dryer, Washer Hookup
Community & neighborhood
Community
- Community features: Public Transportation, Shopping, Park, Walk/Jog Trails, Medical Facility, Highway Access, Public School
Location
- Region: Winchester
Price history
| Date | Event | Price |
|---|---|---|
| 11/15/2024 | Sold | $1,650,000+3.2%$572/sqft |
Source: MLS PIN #73292202 Report a problem | ||
| 9/24/2024 | Contingent | $1,599,000$554/sqft |
Source: MLS PIN #73292202 Report a problem | ||
| 9/19/2024 | Listed for sale | $1,599,000+78.7%$554/sqft |
Source: MLS PIN #73292202 Report a problem | ||
| 7/30/2018 | Sold | $895,000+4.2%$310/sqft |
Source: Public Record Report a problem | ||
| 6/14/2018 | Pending sale | $859,000$298/sqft |
Source: Better Homes and Gardens Real Estate The Shanahan Group #72338979 Report a problem | ||
Public tax history
| Year | Property taxes | Tax assessment |
|---|---|---|
| 2025 | $15,842 +0.9% | $1,428,500 +3.1% |
| 2024 | $15,699 +21% | $1,385,600 +26% |
| 2023 | $12,974 +2.3% | $1,099,500 +8.5% |
Find assessor info on the county website
Neighborhood: 01890
Nearby schools
GreatSchools rating
- 8/10Lynch Elementary SchoolGrades: PK-5Distance: 0.1 mi
- 8/10McCall Middle SchoolGrades: 6-8Distance: 1.1 mi
- 9/10Winchester High SchoolGrades: 9-12Distance: 0.9 mi
Schools provided by the listing agent
- Elementary: Lynch
- Middle: Mccall
- High: Winchester High
Source: MLS PIN. This data may not be complete. We recommend contacting the local school district to confirm school assignments for this home.
Get a cash offer in 3 minutes
Find out how much your home could sell for in as little as 3 minutes with a no-obligation cash offer.
Estimated market value
$1,647,800
Get a cash offer in 3 minutes
Find out how much your home could sell for in as little as 3 minutes with a no-obligation cash offer.
Estimated market value
$1,647,800

