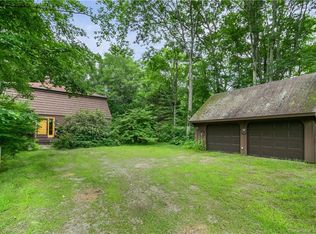Now is the time to purchase this beautiful home in Mansfield Center. The house is situated back from the road and the driveway is lined with evergreens, fruit and other variety of trees. As you head to the Circular driveway make sure to look up at the brand new roof before stepping inside. As you enter you can not miss the gleaming wood floors as you walk into the main living room. The bay window allows for plenty of light plus large windows with view of backyard as well. Keep warm on those cold winter days with the warmth of the pellet stove. The dining area is bright with plenty of natural light and open to the kitchen which includes new oven range and refrigerator. Off the kitchen is the laundry/mud room. The first floor has a bedroom but is being used as a den at this time. You will also find office with built-in bookcases, pinewood ceiling which gives it a warm feeling. Once on the 2nd floor you will find a front to back master bedroom with double closet and wood floors. The 2 additional bedrooms are spacious and also have wood floors. You will also find a full bathroom on each floor. The features that stand out that you might miss on a tour is central AC, newer furnace, thermal pane windows, 200 amp service, tennis court, sheds and wonderful covered patio area for grilling or just relaxing. Security system installed with glass break feature.
This property is off market, which means it's not currently listed for sale or rent on Zillow. This may be different from what's available on other websites or public sources.
