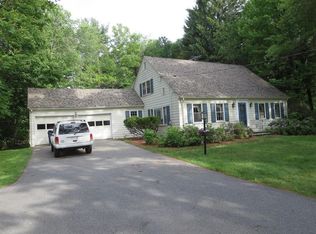Charming and spacious one level living! This unique 4 bedroom, 2.5 bath ranch offers a large, open concept living room with hardwood floors, decorative beams and gorgeous fieldstone fireplace with pellet stove insert. Cabinet packed, fully applianced kitchen with tile counter and flooring, formal dining room with french doors, choice of two master bedroom options. First master bedroom featuring hardwood floor, bay window with seat and private 1/2 bath or choose the other master with private entrance and adorable updated mini-bath with custom tile shower. Two additional bedrooms offer hardwood floors and cedar closets. Exterior features include deck with vinyl railings, storage shed, recent exterior paint and public utilities!
This property is off market, which means it's not currently listed for sale or rent on Zillow. This may be different from what's available on other websites or public sources.
