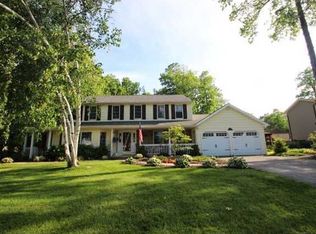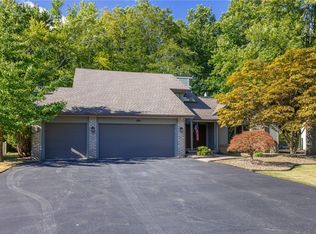The one you hoped you would find! Absolutely perfect condition, new carpets, gleaming hardwoods, fresh neutral paint, new window treatments. Spacious open rooms with extensive glass and skylights! Private wooded setting on a cul-de-sac! Large eat-in kitchen with island, new stainless appliances, Corian hard surface counters. Lovely vaulted great room with cobblestone hearth. Fantastic location near the lake making for a more temperate climate! Large master suite w/ new granite counters and integral bowl sinks! Bird lover's paradise near Braddock Bay. Updated mechanics + extensive professional landscaping with specimen plantings! Perennials and bulbs galore! Deck! Basement storage racks, 3 CAR GARAGE w/ladder attic storage! Exterior Cedar stained 2015. Truly just move in and enjoy!
This property is off market, which means it's not currently listed for sale or rent on Zillow. This may be different from what's available on other websites or public sources.

