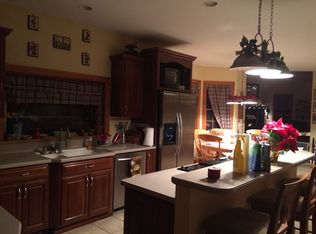Serene setting and a rare find! Enjoy this 4 Bed, 2 Bath home with 2172 sqft situated on 15 acres in Guilderland School District. 2 LARGE barns on property with an additional 3rd newer 2 bay garage ready to store all of your hobbies. Treed, private and secluded. Short drive to Altamont Village, Sch'dy and Albany. Waiting for your finishing touches. Call Listing agent for a private showing today!
This property is off market, which means it's not currently listed for sale or rent on Zillow. This may be different from what's available on other websites or public sources.
