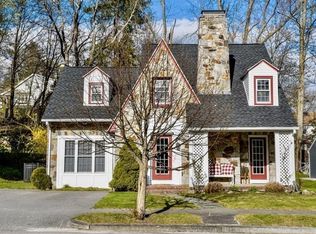LOCATION, LOCATION! Desirable West Side Neighborhood * Solid "good bones" Construction * Priced Well Below Neighborhood and Comparable Market Values * Seller Downsizing * Excellent Potential/Opportunity In Great Location * Den on 1st Can Be 4th Bedroom with closet * Living Rm with Fireplace * Built-in Corner Cupboard in Dining Area * Hardwood Under Carpets * Spacious Open Finished Basement * Enclosed Front Porch * Garage * Deck * Huge Level Fenced Back Yard * Steam Heat by Oil * New Furnace * Replacement Windows * Easy Access * Schools, Parks, Shopping, and all services nearby * Sold "As Is" price reflects condition. NO SHOWINGS ALL DAY FRIDAYS AND SATURDAYS. NO SHOWINGS BEFORE 10AM OR AFTER 7PM ANY DAY
This property is off market, which means it's not currently listed for sale or rent on Zillow. This may be different from what's available on other websites or public sources.
