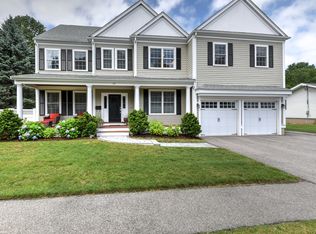Sold for $1,200,000
$1,200,000
64 Winfield St, Needham, MA 02492
3beds
1,360sqft
Single Family Residence
Built in 1954
0.28 Acres Lot
$2,448,700 Zestimate®
$882/sqft
$3,623 Estimated rent
Home value
$2,448,700
$1.98M - $3.16M
$3,623/mo
Zestimate® history
Loading...
Owner options
Explore your selling options
What's special
Lovingly maintained ranch in a family neighborhood just 3/4 mile from Needham Center and in the Sunita Williams School District! First time buyers, downsizers or contractors, this is a wonderful opportunity to make this sweet 3 bedroom home your own and live in Needham - or to build your dream home on this large, flat 12,000 sq ft corner lot. Come on into this sun filled home where the open floorplan between dining room and fireplaced living area offers lots of space for all to gather. Directly off of the living room, you can make your way to the sunny (and air conditioned) enclosed porch where you can imagine relaxing at the end of the day. Eat in kitchen offers access to the oversized one car garage where you will also find the laundry area and utilities. All 3 bedrooms are nicely sized, and the primary suite has its own half bath. Mature landscaping and fenced in yard offer privacy for your enjoyment of this delightful and serene setting. This is a MUST SEE property!
Zillow last checked: 8 hours ago
Listing updated: June 29, 2025 at 06:11pm
Listed by:
Judith Brady 339-225-0535,
Berkshire Hathaway HomeServices Commonwealth Real Estate 781-444-1234
Bought with:
Alexandria Lyons
JD Advisors, Inc
Source: MLS PIN,MLS#: 73362791
Facts & features
Interior
Bedrooms & bathrooms
- Bedrooms: 3
- Bathrooms: 2
- Full bathrooms: 1
- 1/2 bathrooms: 1
Primary bedroom
- Features: Flooring - Wall to Wall Carpet
- Level: First
- Area: 154
- Dimensions: 14 x 11
Bedroom 2
- Features: Closet, Flooring - Wall to Wall Carpet
- Level: First
- Area: 154
- Dimensions: 14 x 11
Bedroom 3
- Features: Closet, Flooring - Wall to Wall Carpet
- Level: First
- Area: 121
- Dimensions: 11 x 11
Primary bathroom
- Features: Yes
Bathroom 1
- Features: Bathroom - Full, Bathroom - With Tub & Shower, Flooring - Stone/Ceramic Tile
- Level: First
- Area: 80
- Dimensions: 10 x 8
Bathroom 2
- Features: Bathroom - Half, Flooring - Stone/Ceramic Tile
- Level: First
- Area: 20
- Dimensions: 5 x 4
Dining room
- Features: Flooring - Wall to Wall Carpet
- Level: First
- Area: 132
- Dimensions: 12 x 11
Kitchen
- Features: Flooring - Laminate, Recessed Lighting
- Level: First
- Area: 108
- Dimensions: 12 x 9
Living room
- Features: Flooring - Wall to Wall Carpet, Recessed Lighting
- Level: First
- Area: 260
- Dimensions: 20 x 13
Heating
- Baseboard, Oil
Cooling
- Central Air
Appliances
- Included: Range, Dishwasher
- Laundry: Exterior Access, First Floor
Features
- Ceiling Fan(s), Sun Room
- Flooring: Tile, Carpet, Flooring - Stone/Ceramic Tile
- Has basement: No
- Number of fireplaces: 1
- Fireplace features: Living Room
Interior area
- Total structure area: 1,360
- Total interior livable area: 1,360 sqft
- Finished area above ground: 1,360
- Finished area below ground: 0
Property
Parking
- Total spaces: 4
- Parking features: Attached, Off Street, Paved
- Attached garage spaces: 1
- Uncovered spaces: 3
Features
- Patio & porch: Porch - Enclosed
- Exterior features: Porch - Enclosed, Rain Gutters, Fenced Yard
- Fencing: Fenced
Lot
- Size: 0.28 Acres
- Features: Corner Lot, Level
Details
- Parcel number: M:128.0 B:0044 L:0000.0,144297
- Zoning: SRB
Construction
Type & style
- Home type: SingleFamily
- Architectural style: Ranch
- Property subtype: Single Family Residence
Materials
- Frame
- Foundation: Concrete Perimeter
- Roof: Shingle
Condition
- Year built: 1954
Utilities & green energy
- Sewer: Public Sewer
- Water: Public
Community & neighborhood
Security
- Security features: Security System
Community
- Community features: Public Transportation, Shopping, Pool, Tennis Court(s), Park, Golf, Medical Facility, Conservation Area, Highway Access, House of Worship, Private School, Public School, T-Station, University
Location
- Region: Needham
Other
Other facts
- Listing terms: Contract
- Road surface type: Paved
Price history
| Date | Event | Price |
|---|---|---|
| 6/27/2025 | Sold | $1,200,000+0.4%$882/sqft |
Source: MLS PIN #73362791 Report a problem | ||
| 5/8/2025 | Contingent | $1,195,000$879/sqft |
Source: MLS PIN #73362791 Report a problem | ||
| 4/22/2025 | Listed for sale | $1,195,000$879/sqft |
Source: MLS PIN #73362791 Report a problem | ||
Public tax history
| Year | Property taxes | Tax assessment |
|---|---|---|
| 2025 | $9,239 +9.4% | $871,600 +29.2% |
| 2024 | $8,446 -2.4% | $674,600 +1.7% |
| 2023 | $8,653 +3% | $663,600 +5.6% |
Find assessor info on the county website
Neighborhood: 02492
Nearby schools
GreatSchools rating
- 9/10High Rock SchoolGrades: 6Distance: 0.7 mi
- 10/10Needham High SchoolGrades: 9-12Distance: 0.9 mi
- 9/10Sunita L. Williams ElementaryGrades: K-5Distance: 1.1 mi
Schools provided by the listing agent
- Elementary: Williams
- Middle: Hirck/Pollard
- High: Needham High
Source: MLS PIN. This data may not be complete. We recommend contacting the local school district to confirm school assignments for this home.
Get a cash offer in 3 minutes
Find out how much your home could sell for in as little as 3 minutes with a no-obligation cash offer.
Estimated market value$2,448,700
Get a cash offer in 3 minutes
Find out how much your home could sell for in as little as 3 minutes with a no-obligation cash offer.
Estimated market value
$2,448,700
