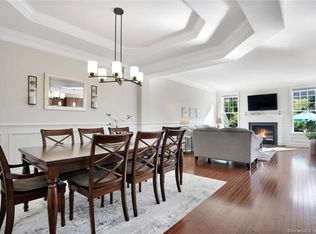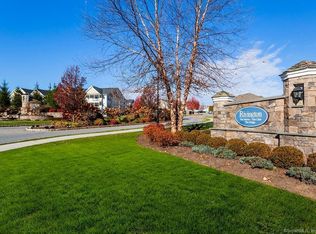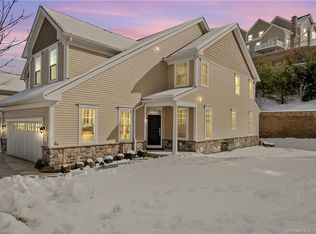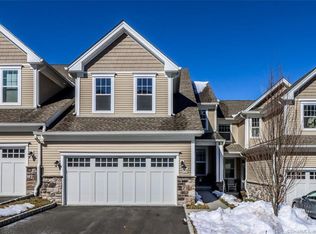Sold for $900,000 on 06/11/25
$900,000
64 Winding Ridge Way #64, Danbury, CT 06810
3beds
3,424sqft
Condominium, Townhouse
Built in 2019
-- sqft lot
$923,700 Zestimate®
$263/sqft
$5,236 Estimated rent
Home value
$923,700
$831,000 - $1.03M
$5,236/mo
Zestimate® history
Loading...
Owner options
Explore your selling options
What's special
This Rivington end unit offers unparalleled luxury with a collection of premium upgrades designed to elevate and delight. This 3 bed 3.5 bath offers an unmatched blend of elegance and functionality. Beautiful wide hardwood floors, premium lighting, and elegant moldings elevate the great room. An inviting fireplace flanked by tall windows centers the room. A custom drop zone with storage adds function and charm adjacent 2 car garage and 1/2 bath. French doors open to bright office space with unique desk and bookcase built-ins. This home captivates further with a stunning kitchen loaded in premium upgrades. Highlights include a marble waterfall island, marble counters, elegant cabinetry, upgraded stainless appliances, and tasteful tile backsplash. A versatile sitting area off the kitchen has an extra window allowing more light and pretty patio views.Ideal for Indoor/outdoor entertaining with patio access. The second floor opens to a loft area-create your space! Primary bedroom suite enchants with vaulted ceiling, enhanced lighting, standard and walk in closets. Escape to the en-suite with jetted soaker tub, expanded shower, full wall tiling.Two spacious bedrooms, laundry, and full bath complete this floor. Lower level recreation space features full bath, kitchenette, wine fridge and sound system. Additional add-ons are vast-including a Tesla charger. Set in a premier community known for lifestyle and desirable commute This property is a truly unique opportunity.Motivated seller Amenities include indoor pool, multiple outdoor pools, fitness center, tennis courts,pickleball, and basketball court. There is a walking trail & children's playground. Furnishings may be available. Many upgrades, ask for feature sheet. Note: The seller reserves the right to add a Final Offer button at any time, which will secure the property at the specified price and terms. You can also save the property to receive real-time offer alerts.
Zillow last checked: 8 hours ago
Listing updated: June 11, 2025 at 01:59pm
Listed by:
Mary Ellen Barnett 203-241-1204,
William Pitt Sotheby's Int'l 203-796-7700,
Jonathan Hall 203-417-0523,
William Pitt Sotheby's Int'l
Bought with:
Laura Ancona, RES.0770587
William Pitt Sotheby's Int'l
Source: Smart MLS,MLS#: 24067867
Facts & features
Interior
Bedrooms & bathrooms
- Bedrooms: 3
- Bathrooms: 4
- Full bathrooms: 3
- 1/2 bathrooms: 1
Primary bedroom
- Features: French Doors, Full Bath, Stall Shower, Whirlpool Tub, Walk-In Closet(s), Wall/Wall Carpet
- Level: Upper
- Area: 355.2 Square Feet
- Dimensions: 14.8 x 24
Bedroom
- Features: Vaulted Ceiling(s), Wall/Wall Carpet
- Level: Upper
- Area: 203.49 Square Feet
- Dimensions: 13.3 x 15.3
Bedroom
- Features: Wall/Wall Carpet
- Level: Upper
- Area: 167.56 Square Feet
- Dimensions: 11.8 x 14.2
Dining room
- Features: Combination Liv/Din Rm, Hardwood Floor, Wide Board Floor
- Level: Main
- Area: 213.12 Square Feet
- Dimensions: 14.4 x 14.8
Family room
- Features: Patio/Terrace, Hardwood Floor, Wide Board Floor
- Level: Main
- Area: 155 Square Feet
- Dimensions: 12.4 x 12.5
Kitchen
- Features: Built-in Features, Eating Space, Kitchen Island, Hardwood Floor, Wide Board Floor
- Level: Main
- Area: 183.75 Square Feet
- Dimensions: 12.5 x 14.7
Living room
- Features: Combination Liv/Din Rm, Gas Log Fireplace, Hardwood Floor, Wide Board Floor
- Level: Main
- Area: 257.76 Square Feet
- Dimensions: 14.4 x 17.9
Loft
- Features: Full Bath, Wall/Wall Carpet
- Level: Upper
- Area: 221.37 Square Feet
- Dimensions: 15.7 x 14.1
Office
- Features: Built-in Features, French Doors, Wall/Wall Carpet
- Level: Main
- Area: 138 Square Feet
- Dimensions: 12 x 11.5
Rec play room
- Features: Entertainment Center, Full Bath, Wall/Wall Carpet
- Level: Lower
- Area: 900.48 Square Feet
- Dimensions: 26.8 x 33.6
Heating
- Forced Air, Natural Gas
Cooling
- Central Air
Appliances
- Included: Gas Cooktop, Microwave, Range Hood, Refrigerator, Dishwasher, Disposal, Washer, Dryer, Wine Cooler, Water Heater
- Laundry: Upper Level
Features
- Sound System, Wired for Data, Open Floorplan, Smart Thermostat
- Doors: French Doors
- Windows: Thermopane Windows
- Basement: Full,Heated,Sump Pump,Storage Space,Finished,Cooled,Liveable Space
- Attic: Access Via Hatch
- Number of fireplaces: 1
- Common walls with other units/homes: End Unit
Interior area
- Total structure area: 3,424
- Total interior livable area: 3,424 sqft
- Finished area above ground: 2,556
- Finished area below ground: 868
Property
Parking
- Total spaces: 5
- Parking features: Attached, Off Street, Driveway, Garage Door Opener
- Attached garage spaces: 2
- Has uncovered spaces: Yes
Features
- Stories: 3
- Patio & porch: Patio
- Exterior features: Rain Gutters, Lighting
- Has private pool: Yes
- Pool features: Indoor
Lot
- Features: Corner Lot, Level
Details
- Parcel number: 2638042
- Zoning: PND
Construction
Type & style
- Home type: Condo
- Architectural style: Townhouse
- Property subtype: Condominium, Townhouse
- Attached to another structure: Yes
Materials
- Vinyl Siding
Condition
- New construction: No
- Year built: 2019
Details
- Builder model: Denton Elite
Utilities & green energy
- Sewer: Public Sewer
- Water: Public
- Utilities for property: Underground Utilities
Green energy
- Energy efficient items: Insulation, Thermostat, Windows
Community & neighborhood
Security
- Security features: Security System
Community
- Community features: Basketball Court, Golf, Health Club, Park, Playground, Private School(s), Shopping/Mall, Tennis Court(s)
Location
- Region: Danbury
- Subdivision: Ridgebury
HOA & financial
HOA
- Has HOA: Yes
- HOA fee: $487 monthly
- Amenities included: Basketball Court, Clubhouse, Exercise Room/Health Club, Guest Parking, Playground, Recreation Facilities, Pool, Tennis Court(s), Management
- Services included: Security, Maintenance Grounds, Snow Removal, Water, Sewer, Pool Service, Insurance
Price history
| Date | Event | Price |
|---|---|---|
| 6/11/2025 | Sold | $900,000$263/sqft |
Source: | ||
| 4/2/2025 | Pending sale | $900,000$263/sqft |
Source: | ||
| 3/19/2025 | Price change | $900,000-9.5%$263/sqft |
Source: | ||
| 3/7/2025 | Price change | $995,000-5.2%$291/sqft |
Source: | ||
| 2/25/2025 | Price change | $1,050,000-4.5%$307/sqft |
Source: | ||
Public tax history
Tax history is unavailable.
Neighborhood: 06810
Nearby schools
GreatSchools rating
- 3/10Mill Ridge Primary SchoolGrades: K-3Distance: 2.3 mi
- 3/10Rogers Park Middle SchoolGrades: 6-8Distance: 4.5 mi
- 2/10Danbury High SchoolGrades: 9-12Distance: 3.6 mi
Schools provided by the listing agent
- High: Danbury
Source: Smart MLS. This data may not be complete. We recommend contacting the local school district to confirm school assignments for this home.

Get pre-qualified for a loan
At Zillow Home Loans, we can pre-qualify you in as little as 5 minutes with no impact to your credit score.An equal housing lender. NMLS #10287.
Sell for more on Zillow
Get a free Zillow Showcase℠ listing and you could sell for .
$923,700
2% more+ $18,474
With Zillow Showcase(estimated)
$942,174


