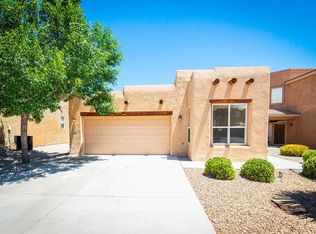Excellent opportunity to own this newly remodeled home. Home features 3 bedroom and 2 bathrooms. It has a nice fireplace in the living area and a covered patio in the back yard. 2 car garage. Come see this home today!
This property is off market, which means it's not currently listed for sale or rent on Zillow. This may be different from what's available on other websites or public sources.
