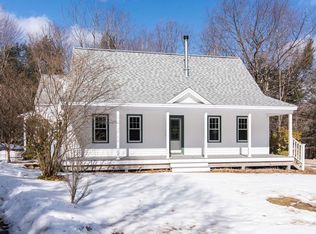Sold for $470,000
$470,000
64 Wilder Rd, Ashby, MA 01431
3beds
1,876sqft
Single Family Residence
Built in 1998
1.86 Acres Lot
$517,100 Zestimate®
$251/sqft
$4,307 Estimated rent
Home value
$517,100
$491,000 - $543,000
$4,307/mo
Zestimate® history
Loading...
Owner options
Explore your selling options
What's special
Welcome to Ashby, featuring this charming 3 bedroom, 2.5 bath home, nestled on a tranquil cul-de-sac surrounded by a private woodland setting, featuring 2-car garage and walkout basement. Lovingly built and maintained by original owners, this Colonial offers a warm and inviting atmosphere for friends and family alike. Recently painted walls and bamboo & luxury vinyl flooring provide fresh style & functionality. A bonus room adds versatility as either a gym or home office for the remote employee with specific needs. Laundry is also conveniently located in the 1st floor half bath. The afternoon natural light streams through to cast a warm glow in every room, and you'll appreciate the toasty pellet stove for chilly winter nights after hiking the trails at Mount Watatic or Willard Brook State Forest. Make memories around the inviting backyard fire pit, the heart of outdoor seasonal entertaining. Desirable 10'x 20' Reeds Ferry shed included!
Zillow last checked: 8 hours ago
Listing updated: August 30, 2023 at 05:04pm
Listed by:
Susan Rogers 978-857-7441,
Coldwell Banker Realty - Chelmsford 978-256-2560
Bought with:
Blood Team
Keller Williams Realty - Merrimack
Source: MLS PIN,MLS#: 73120298
Facts & features
Interior
Bedrooms & bathrooms
- Bedrooms: 3
- Bathrooms: 3
- Full bathrooms: 2
- 1/2 bathrooms: 1
Primary bedroom
- Features: Walk-In Closet(s), Flooring - Wood, Attic Access
- Level: Second
- Area: 193.75
- Dimensions: 12.5 x 15.5
Bedroom 2
- Features: Flooring - Wood
- Level: Second
- Area: 152
- Dimensions: 16 x 9.5
Bedroom 3
- Features: Flooring - Vinyl
- Level: Second
- Area: 146.63
- Dimensions: 12.75 x 11.5
Primary bathroom
- Features: Yes
Bathroom 1
- Features: Bathroom - With Shower Stall, Flooring - Vinyl
- Level: Second
- Area: 44
- Dimensions: 5.5 x 8
Bathroom 2
- Features: Bathroom - Full, Bathroom - With Tub & Shower, Flooring - Vinyl
- Level: Second
- Area: 44
- Dimensions: 5.5 x 8
Bathroom 3
- Features: Bathroom - Half, Flooring - Vinyl, Dryer Hookup - Electric, Washer Hookup
- Level: First
- Area: 60
- Dimensions: 7.5 x 8
Dining room
- Features: Flooring - Wood, Lighting - Overhead
- Level: First
- Area: 137.5
- Dimensions: 11 x 12.5
Family room
- Features: Flooring - Vinyl
- Level: Main,First
- Area: 168.75
- Dimensions: 13.5 x 12.5
Kitchen
- Features: Flooring - Laminate, Deck - Exterior, Exterior Access, Slider, Stainless Steel Appliances, Lighting - Overhead
- Level: First
- Area: 225
- Dimensions: 25 x 9
Living room
- Features: Flooring - Wood
- Level: First
- Area: 149.63
- Dimensions: 9.5 x 15.75
Heating
- Baseboard, Oil, Pellet Stove
Cooling
- Window Unit(s)
Appliances
- Included: Tankless Water Heater, Range, Dishwasher, Microwave, Refrigerator, Other, Plumbed For Ice Maker
- Laundry: Bathroom - Half, Flooring - Vinyl, Cabinets - Upgraded, Electric Dryer Hookup, Washer Hookup, First Floor
Features
- Bonus Room, Internet Available - Broadband
- Flooring: Vinyl, Carpet, Bamboo, Flooring - Vinyl
- Basement: Full,Walk-Out Access,Unfinished
- Has fireplace: No
Interior area
- Total structure area: 1,876
- Total interior livable area: 1,876 sqft
Property
Parking
- Total spaces: 7
- Parking features: Attached, Garage Door Opener, Workshop in Garage, Paved Drive, Paved
- Attached garage spaces: 2
- Uncovered spaces: 5
Features
- Patio & porch: Deck - Wood
- Exterior features: Deck - Wood, Storage
Lot
- Size: 1.86 Acres
- Features: Cul-De-Sac, Wooded
Details
- Parcel number: M:008.0 B:0007 L:0003.0,336789
- Zoning: RA
Construction
Type & style
- Home type: SingleFamily
- Architectural style: Colonial
- Property subtype: Single Family Residence
Materials
- Frame
- Foundation: Concrete Perimeter
- Roof: Shingle
Condition
- Year built: 1998
Utilities & green energy
- Electric: Circuit Breakers, 200+ Amp Service, Generator Connection
- Sewer: Private Sewer
- Water: Private
- Utilities for property: for Electric Oven, for Electric Dryer, Washer Hookup, Icemaker Connection, Generator Connection
Green energy
- Energy efficient items: Thermostat, Other (See Remarks)
Community & neighborhood
Community
- Community features: Public Transportation, Shopping, Walk/Jog Trails, Highway Access, Public School, University
Location
- Region: Ashby
Other
Other facts
- Listing terms: Contract
- Road surface type: Paved
Price history
| Date | Event | Price |
|---|---|---|
| 8/23/2023 | Sold | $470,000-3.3%$251/sqft |
Source: MLS PIN #73120298 Report a problem | ||
| 6/15/2023 | Listed for sale | $485,900$259/sqft |
Source: MLS PIN #73120298 Report a problem | ||
Public tax history
| Year | Property taxes | Tax assessment |
|---|---|---|
| 2025 | $6,165 -2.3% | $404,800 -0.4% |
| 2024 | $6,313 +8.5% | $406,500 +14.7% |
| 2023 | $5,821 +2.8% | $354,500 +10.8% |
Find assessor info on the county website
Neighborhood: 01431
Nearby schools
GreatSchools rating
- 6/10Ashby Elementary SchoolGrades: K-4Distance: 0.9 mi
- 4/10Hawthorne Brook Middle SchoolGrades: 5-8Distance: 7 mi
- 8/10North Middlesex Regional High SchoolGrades: 9-12Distance: 9.3 mi
Schools provided by the listing agent
- Elementary: Ashby Elem.
- Middle: Hawthorne Brook
- High: North Middlesex
Source: MLS PIN. This data may not be complete. We recommend contacting the local school district to confirm school assignments for this home.
Get a cash offer in 3 minutes
Find out how much your home could sell for in as little as 3 minutes with a no-obligation cash offer.
Estimated market value$517,100
Get a cash offer in 3 minutes
Find out how much your home could sell for in as little as 3 minutes with a no-obligation cash offer.
Estimated market value
$517,100
