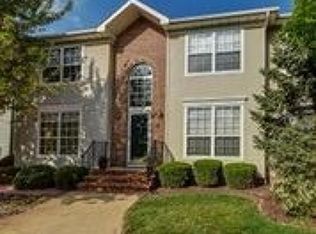Updated West Facing Colonial w Finished Basement in Private Location. Open Floor Plan w HW Floors on Both Levels. Nice Kitchen w Separate Breakfast Area, Granite Counters, SS Appliances and Tile Floor. Large Living Room w Fireplace and Access to Private Deck. Formal Dining Room. Huge Master Suite w Renovated Full Bathroom and Walk In and Double Door Closets. Two Additional Large Bedrooms. Beautifully Finished Basement w Multiple Options (Family Room). Inviting Two Story Foyer w Skylight. Two Car Garage w Openers. Newer Roof. Lots of New Windows. Public Water and Sewer. Great Bridgewater Schools. Close to Highways Mass Transportation, Parks and Shopping Restaurants. Home Warranty Too. Enjoy the Benefits of Single Family Home Ownership w Maintenance Free Grounds and Amenities (Pool Playground). Quick Close Possible.
This property is off market, which means it's not currently listed for sale or rent on Zillow. This may be different from what's available on other websites or public sources.
