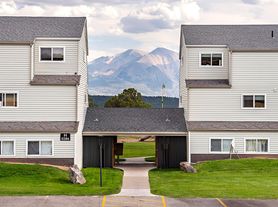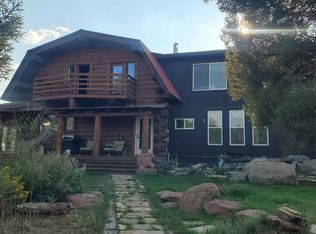Single level living in Ironbridge! This 3-bedroom, 2.5-bathroom, open-floor plan ranch boasts expansive views of Mt. Sopris and the Roaring Fork Valley. Positioned between Carbondale and Glenwood Springs in the Ironbridge golf community, this beautiful home is convenient to both the Aspen and Eagle-Vail airports. The Aspen/Snowmass ski resorts are a 40-minute drive and it's less than an hour to Beaver Creek and Vail.
The recently remodeled kitchen features granite countertops and high-end appliances. The living room and primary bedroom each boast a cozy gas fireplace, perfect for chilly mountain evenings. The many windows in the living area admit abundant light that reflects off the hardwood floors. The primary suite features a bath with heated flooring, dual vanities, walk-in shower and a soothing soaking tub, as well as two walk-in California Closets. The second and third bedrooms share a double sink Jack & Jill bathroom with tub/shower. The laundry room with washer and dryer provides access to a two-car garage with storage and built-in racks for bikes and skis.
The expansive backyard deck provides breathtaking views of Mt. Sopris and the valley. The professionally landscaped grounds offer seasonal interest year-round and are maintained by a landscaping service.
This home is a rare find, combining modern amenities with stunning natural beauty in an unbeatable location. Membership in the Ironbridge Club may be acquired for a fee.
Minimum nine-month lease.
Tenant must pay security deposit equal to one month's rent. Tenant pays for all utilities except landscaping fees. Landlord pays HOA dues but Tenant must pay additional fee if Tenant desires access to Ironbridge Club facilities (golf, tennis, fitness center and seasonal pool).
No smoking or vaping on the property.
Tenant must comply with HOA Rules and Regulations.
House for rent
Accepts Zillow applications
$5,900/mo
64 White Peaks Ln, Glenwood Springs, CO 81601
3beds
2,062sqft
Price may not include required fees and charges.
Single family residence
Available Sat Nov 1 2025
No pets
Central air
In unit laundry
Attached garage parking
Forced air
What's special
Two-car garage with storageExpansive backyard deckSeasonal interest year-roundProfessionally landscaped groundsGranite countertopsBath with heated flooringSoothing soaking tub
- 35 days |
- -- |
- -- |
Travel times
Facts & features
Interior
Bedrooms & bathrooms
- Bedrooms: 3
- Bathrooms: 3
- Full bathrooms: 2
- 1/2 bathrooms: 1
Heating
- Forced Air
Cooling
- Central Air
Appliances
- Included: Dishwasher, Dryer, Microwave, Oven, Refrigerator, Washer
- Laundry: In Unit
Features
- Flooring: Carpet, Hardwood, Tile
Interior area
- Total interior livable area: 2,062 sqft
Property
Parking
- Parking features: Attached
- Has attached garage: Yes
- Details: Contact manager
Features
- Exterior features: Heating system: Forced Air, Landscaping included in rent, No Utilities included in rent, Use of Ironbridge Club facilities for a fee
Details
- Parcel number: 239512118135
Construction
Type & style
- Home type: SingleFamily
- Property subtype: Single Family Residence
Community & HOA
Location
- Region: Glenwood Springs
Financial & listing details
- Lease term: 1 Year
Price history
| Date | Event | Price |
|---|---|---|
| 9/23/2025 | Listed for rent | $5,900$3/sqft |
Source: Zillow Rentals | ||
| 8/15/2025 | Sold | $1,291,500-2.2%$626/sqft |
Source: AGSMLS #187652 | ||
| 7/14/2025 | Contingent | $1,320,000$640/sqft |
Source: AGSMLS #187652 | ||
| 7/7/2025 | Price change | $1,320,000-3.6%$640/sqft |
Source: AGSMLS #187652 | ||
| 6/17/2025 | Price change | $1,370,000-0.4%$664/sqft |
Source: AGSMLS #187652 | ||

