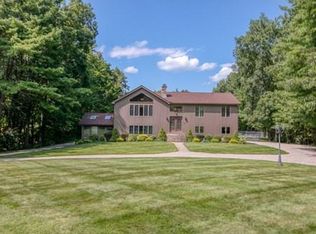Sold for $365,000
$365,000
64 White Loaf Rd, Southampton, MA 01073
4beds
1,488sqft
Single Family Residence
Built in 1955
0.91 Acres Lot
$360,000 Zestimate®
$245/sqft
$2,323 Estimated rent
Home value
$360,000
$306,000 - $410,000
$2,323/mo
Zestimate® history
Loading...
Owner options
Explore your selling options
What's special
This charming Ranch-style home boasts a flexible floor plan ideal for multi-generational living. Enjoy 1,488 square feet of comfortable living space on the main floor, complemented by an additional 952 square feet of finished space in the walk-out basement. With front and rear decks, this home invites outdoor enjoyment and relaxation, offering a versatile and accommodating living arrangement. Whether it's shopping, dining, or entertainment, you'll find it all just a short drive away. Plus, with quick access to interstate highways, commuting to work or exploring nearby attractions is a breeze. This prime location adds to the appeal of this already attractive property, making it a perfect choice for those seeking both convenience and comfort. Showings begin at open house Sunday 6/2 1;30-3pm
Zillow last checked: 8 hours ago
Listing updated: July 12, 2024 at 01:07pm
Listed by:
Darcie Gasperini 413-563-6459,
Taylor Agency 413-527-3375
Bought with:
Diana Baranowski
Taylor Agency
Source: MLS PIN,MLS#: 73231567
Facts & features
Interior
Bedrooms & bathrooms
- Bedrooms: 4
- Bathrooms: 2
- Full bathrooms: 2
Primary bedroom
- Features: Walk-In Closet(s), Flooring - Laminate
- Level: First
Bedroom 2
- Features: Closet, Flooring - Laminate
- Level: First
Bedroom 3
- Features: Closet, Flooring - Laminate
- Level: First
Bedroom 4
- Features: Closet, Flooring - Wall to Wall Carpet
- Level: Basement
Primary bathroom
- Features: No
Bathroom 1
- Features: Bathroom - Full, Bathroom - With Tub & Shower
- Level: First
Bathroom 2
- Features: Bathroom - 3/4, Bathroom - With Tub & Shower
- Level: Basement
Dining room
- Features: Flooring - Laminate
- Level: First
Family room
- Features: Flooring - Wall to Wall Carpet
Kitchen
- Features: Flooring - Laminate
- Level: First
Living room
- Features: Flooring - Laminate, Window(s) - Picture, Balcony / Deck
- Level: First
Office
- Features: Flooring - Wall to Wall Carpet
- Level: Basement
Heating
- Forced Air, Natural Gas
Cooling
- Central Air
Appliances
- Included: Gas Water Heater, Water Heater, Range, Dishwasher, Refrigerator
- Laundry: First Floor, Electric Dryer Hookup, Washer Hookup
Features
- Kitchen, Sitting Room, Bedroom, Office, Bonus Room, Central Vacuum, Internet Available - Broadband
- Flooring: Flooring - Vinyl, Flooring - Wall to Wall Carpet
- Windows: Insulated Windows
- Basement: Full,Finished,Walk-Out Access,Interior Entry,Concrete
- Has fireplace: No
Interior area
- Total structure area: 1,488
- Total interior livable area: 1,488 sqft
Property
Parking
- Total spaces: 4
- Parking features: Paved Drive, Off Street, Paved
- Uncovered spaces: 4
Features
- Patio & porch: Deck - Wood
- Exterior features: Deck - Wood, Pool - Above Ground, Rain Gutters, Storage
- Has private pool: Yes
- Pool features: Above Ground
Lot
- Size: 0.91 Acres
Details
- Parcel number: M:041 B:013 L:
- Zoning: RN
Construction
Type & style
- Home type: SingleFamily
- Architectural style: Ranch
- Property subtype: Single Family Residence
Materials
- Frame
- Foundation: Block
- Roof: Shingle
Condition
- Year built: 1955
Utilities & green energy
- Electric: Circuit Breakers, 200+ Amp Service
- Sewer: Private Sewer
- Water: Private
- Utilities for property: for Gas Range, for Electric Range, for Electric Dryer, Washer Hookup
Community & neighborhood
Community
- Community features: Shopping, Tennis Court(s), Park, Walk/Jog Trails, Stable(s), Golf, Bike Path, Conservation Area, Highway Access, House of Worship, Public School
Location
- Region: Southampton
Other
Other facts
- Road surface type: Paved
Price history
| Date | Event | Price |
|---|---|---|
| 7/12/2024 | Sold | $365,000+1.4%$245/sqft |
Source: MLS PIN #73231567 Report a problem | ||
| 6/7/2024 | Contingent | $359,900$242/sqft |
Source: MLS PIN #73231567 Report a problem | ||
| 5/28/2024 | Listed for sale | $359,900$242/sqft |
Source: MLS PIN #73231567 Report a problem | ||
| 5/8/2024 | Contingent | $359,900$242/sqft |
Source: MLS PIN #73231567 Report a problem | ||
| 5/2/2024 | Listed for sale | $359,900$242/sqft |
Source: MLS PIN #73231567 Report a problem | ||
Public tax history
| Year | Property taxes | Tax assessment |
|---|---|---|
| 2025 | $4,498 +2.6% | $317,400 +3.2% |
| 2024 | $4,383 +6.6% | $307,600 +7.3% |
| 2023 | $4,110 +2.4% | $286,800 +7.7% |
Find assessor info on the county website
Neighborhood: 01073
Nearby schools
GreatSchools rating
- 7/10William E Norris SchoolGrades: PK-6Distance: 3.3 mi
- 6/10Hampshire Regional High SchoolGrades: 7-12Distance: 8.2 mi
Schools provided by the listing agent
- Elementary: Norris
- Middle: Hrhs
- High: Hrhs
Source: MLS PIN. This data may not be complete. We recommend contacting the local school district to confirm school assignments for this home.
Get pre-qualified for a loan
At Zillow Home Loans, we can pre-qualify you in as little as 5 minutes with no impact to your credit score.An equal housing lender. NMLS #10287.
Sell for more on Zillow
Get a Zillow Showcase℠ listing at no additional cost and you could sell for .
$360,000
2% more+$7,200
With Zillow Showcase(estimated)$367,200
