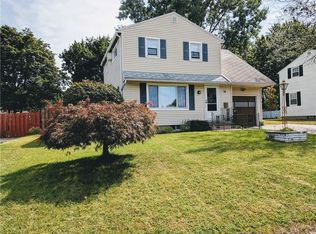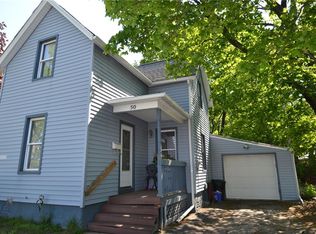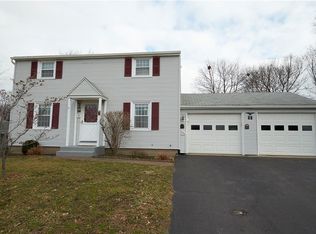This CLASSIC, vinyl sided, center entrance, 3BR,1.5BA colonial is IMMACULATE!!!! Special features include: extra wide driveway along side of home(perfect for boat), tilt out/thermal pane windows throughout home(most of which are new or newer), custom made cherry cabinets & corian countertops in kitchen, VERY HANDY pantry, quality finished basement w/family room-laundry room-craft room, 2 year NEW high efficiency furnace-central air conditioning-humidifier, kitchen/laundry appliances, roof-attic insulation-extra soffit vents in 2010, & OH so much more! JUST MOVE RIGHT IN TO THIS ONE! Delayed negotiations: 7/18/20 @ NOON!
This property is off market, which means it's not currently listed for sale or rent on Zillow. This may be different from what's available on other websites or public sources.


