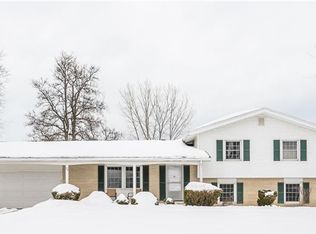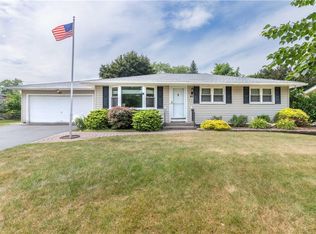Closed
$180,000
64 Whelehan Dr, Rochester, NY 14616
3beds
1,120sqft
Single Family Residence
Built in 1959
0.33 Acres Lot
$192,100 Zestimate®
$161/sqft
$1,984 Estimated rent
Maximize your home sale
Get more eyes on your listing so you can sell faster and for more.
Home value
$192,100
$177,000 - $209,000
$1,984/mo
Zestimate® history
Loading...
Owner options
Explore your selling options
What's special
Cute, ready to move in ranch in Greece Schools! Upon entry you are greeted with a spacious living area that leads right into the formal dining room. The bright kitchen boasts newer appliances and lots of natural light. There are 3 good sized bedrooms on the first floor with a fully updated bathroom with all new tile, tub, vanity and paint!. The basement is partially finished with 2 additional rooms perfect for a rec room, game room, craft room etc There is a beautiful and huge partially fenced ih yard with a privacy fence along the back and a deck! A new furnace, hot water tank and vinyl windows complete this beautiful listing! Make this house your home today. Delayed negotiations begin Sunday August 18 at 4pm
Zillow last checked: 8 hours ago
Listing updated: October 24, 2024 at 01:15pm
Listed by:
Grant D. Pettrone 585-653-7700,
Revolution Real Estate
Bought with:
Jeffrey S. Wynn, 10301204372
Howard Hanna
Source: NYSAMLSs,MLS#: R1558139 Originating MLS: Rochester
Originating MLS: Rochester
Facts & features
Interior
Bedrooms & bathrooms
- Bedrooms: 3
- Bathrooms: 1
- Full bathrooms: 1
- Main level bathrooms: 1
- Main level bedrooms: 3
Heating
- Gas, Forced Air
Cooling
- Central Air
Appliances
- Included: Dishwasher, Free-Standing Range, Gas Water Heater, Microwave, Oven, Refrigerator
- Laundry: In Basement
Features
- Ceiling Fan(s), Separate/Formal Dining Room, Separate/Formal Living Room, Bedroom on Main Level
- Flooring: Laminate, Tile, Varies
- Basement: Full,Partially Finished
- Has fireplace: No
Interior area
- Total structure area: 1,120
- Total interior livable area: 1,120 sqft
Property
Parking
- Total spaces: 1
- Parking features: Attached, Garage
- Attached garage spaces: 1
Features
- Levels: One
- Stories: 1
- Patio & porch: Patio
- Exterior features: Blacktop Driveway, Fence, Patio
- Fencing: Partial
Lot
- Size: 0.33 Acres
- Dimensions: 80 x 180
- Features: Rectangular, Rectangular Lot, Residential Lot
Details
- Additional structures: Shed(s), Storage
- Parcel number: 2628000461400008020000
- Special conditions: Standard
Construction
Type & style
- Home type: SingleFamily
- Architectural style: Ranch
- Property subtype: Single Family Residence
Materials
- Vinyl Siding, Copper Plumbing
- Foundation: Block
Condition
- Resale
- Year built: 1959
Utilities & green energy
- Electric: Circuit Breakers
- Sewer: Connected
- Water: Connected, Public
- Utilities for property: Cable Available, Sewer Connected, Water Connected
Community & neighborhood
Location
- Region: Rochester
- Subdivision: Paddy Hill Sec 02
Other
Other facts
- Listing terms: Cash,Conventional,FHA,VA Loan
Price history
| Date | Event | Price |
|---|---|---|
| 10/17/2024 | Sold | $180,000+6%$161/sqft |
Source: | ||
| 8/19/2024 | Pending sale | $169,777$152/sqft |
Source: | ||
| 8/14/2024 | Listed for sale | $169,777+58.7%$152/sqft |
Source: | ||
| 9/9/2016 | Sold | $107,000+2%$96/sqft |
Source: | ||
| 8/4/2016 | Pending sale | $104,900$94/sqft |
Source: WCI Realty #R305539 Report a problem | ||
Public tax history
| Year | Property taxes | Tax assessment |
|---|---|---|
| 2024 | -- | $112,500 |
| 2023 | -- | $112,500 +7.1% |
| 2022 | -- | $105,000 |
Find assessor info on the county website
Neighborhood: 14616
Nearby schools
GreatSchools rating
- 6/10Paddy Hill Elementary SchoolGrades: K-5Distance: 0.2 mi
- 5/10Arcadia Middle SchoolGrades: 6-8Distance: 0.5 mi
- 6/10Arcadia High SchoolGrades: 9-12Distance: 0.4 mi
Schools provided by the listing agent
- District: Greece
Source: NYSAMLSs. This data may not be complete. We recommend contacting the local school district to confirm school assignments for this home.

