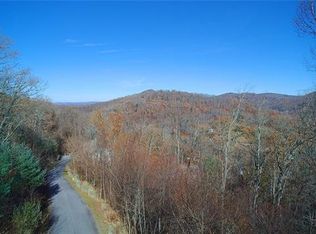Closed
$582,380
64 Westside Village Rd #25, Fairview, NC 28730
4beds
2,080sqft
Single Family Residence
Built in 2021
0.15 Acres Lot
$646,900 Zestimate®
$280/sqft
$3,440 Estimated rent
Home value
$646,900
$608,000 - $692,000
$3,440/mo
Zestimate® history
Loading...
Owner options
Explore your selling options
What's special
Proposed Construction Home in Fairview just minutes from downtown Asheville and The Blue Ridge Parkway. North Carolina Green Built and Energy Star Rated. 4 bedroom/3.5 bathroom 2-story that can be ready in approximately 6-8 months from the contract! One of our most popular plans. Great layout with an open concept design for the main living areas. Living, Dining, and Kitchen adjoin each other. Owner’s suite with walk-in shower, dual sinks, and walk-in closet. Laundry room. 3 bedrooms upstairs including a 2nd owner's suite. Covered front porch. Cedar Cliff Village is a unique small neighborhood of 34 single-family homes. The BEST OF BOTH - just the right size home for living or renting. The community offers city water, city sewer, and mountain views. Lawn maintenance is in your HOA dues. Due to the steady and regular increase in building costs, prices on this proposed construction home are subject to change upon inquiry to build.
Zillow last checked: 8 hours ago
Listing updated: December 12, 2023 at 05:00pm
Listing Provided by:
Billy Taylor btaylor@beverly-hanks.com,
Howard Hanna Beverly-Hanks Asheville-Biltmore Park
Bought with:
Steve Barnes
Howard Hanna Beverly-Hanks Asheville-Downtown
Source: Canopy MLS as distributed by MLS GRID,MLS#: 3770613
Facts & features
Interior
Bedrooms & bathrooms
- Bedrooms: 4
- Bathrooms: 4
- Full bathrooms: 3
- 1/2 bathrooms: 1
- Main level bedrooms: 1
Primary bedroom
- Level: Main
Primary bedroom
- Level: Main
Bedroom s
- Level: Upper
Bedroom s
- Level: Upper
Bathroom full
- Level: Upper
Bathroom full
- Level: Main
Bathroom half
- Level: Main
Bathroom full
- Level: Upper
Bathroom full
- Level: Main
Bathroom half
- Level: Main
Other
- Level: Upper
Other
- Level: Upper
Dining room
- Level: Main
Dining room
- Level: Main
Kitchen
- Level: Main
Kitchen
- Level: Main
Laundry
- Level: Main
Laundry
- Level: Main
Heating
- Heat Pump
Cooling
- Heat Pump
Appliances
- Included: Dishwasher, Electric Oven, Gas Range, Microwave
- Laundry: Laundry Room, Main Level
Features
- Breakfast Bar, Open Floorplan, Pantry, Walk-In Closet(s)
- Flooring: Vinyl
- Has basement: No
- Fireplace features: Gas Log, Great Room
Interior area
- Total structure area: 2,080
- Total interior livable area: 2,080 sqft
- Finished area above ground: 2,080
- Finished area below ground: 0
Property
Parking
- Total spaces: 2
- Parking features: Parking Space(s)
- Uncovered spaces: 2
- Details: (Parking Spaces: 2)
Features
- Levels: Two
- Stories: 2
- Patio & porch: Covered, Front Porch
- Exterior features: Lawn Maintenance
- Has view: Yes
- View description: Long Range, Mountain(s), Winter, Year Round
Lot
- Size: 0.15 Acres
- Features: Level, Open Lot, Paved, Sloped, Views
Details
- Parcel number: Portion of 967741659800000
- Zoning: RES
- Special conditions: Standard
Construction
Type & style
- Home type: SingleFamily
- Property subtype: Single Family Residence
Materials
- Hardboard Siding
- Foundation: Crawl Space
- Roof: Shingle
Condition
- New construction: Yes
- Year built: 2021
Details
- Builder model: The Lemolo
- Builder name: Surefoot
Utilities & green energy
- Sewer: Public Sewer
- Water: City
Green energy
- Construction elements: Low VOC Coatings
Community & neighborhood
Community
- Community features: Recreation Area
Location
- Region: Fairview
- Subdivision: Cedar Cliff Village
HOA & financial
HOA
- Has HOA: Yes
- HOA fee: $140 monthly
Other
Other facts
- Listing terms: Cash,Conventional
- Road surface type: Concrete, Paved
Price history
| Date | Event | Price |
|---|---|---|
| 3/2/2023 | Sold | $582,380+3.2%$280/sqft |
Source: | ||
| 10/27/2022 | Listed for sale | $564,120$271/sqft |
Source: | ||
| 8/6/2021 | Pending sale | $564,120$271/sqft |
Source: Beverly-Hanks & Associates, Inc. #3770613 Report a problem | ||
| 8/6/2021 | Contingent | $564,120$271/sqft |
Source: | ||
| 8/5/2021 | Listed for sale | $564,120$271/sqft |
Source: | ||
Public tax history
Tax history is unavailable.
Neighborhood: 28730
Nearby schools
GreatSchools rating
- 7/10Fairview ElementaryGrades: K-5Distance: 2.6 mi
- 7/10Cane Creek MiddleGrades: 6-8Distance: 4.4 mi
- 7/10A C Reynolds HighGrades: PK,9-12Distance: 1.7 mi
Schools provided by the listing agent
- Elementary: Fairview
- Middle: Cane Creek
- High: AC Reynolds
Source: Canopy MLS as distributed by MLS GRID. This data may not be complete. We recommend contacting the local school district to confirm school assignments for this home.
Get a cash offer in 3 minutes
Find out how much your home could sell for in as little as 3 minutes with a no-obligation cash offer.
Estimated market value$646,900
Get a cash offer in 3 minutes
Find out how much your home could sell for in as little as 3 minutes with a no-obligation cash offer.
Estimated market value
$646,900
