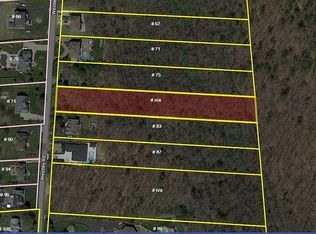Sold for $1,050,000 on 03/06/25
$1,050,000
64 Westley Rd, Old Bridge, NJ 08857
4beds
3,516sqft
Single Family Residence
Built in 2002
1 Acres Lot
$1,072,500 Zestimate®
$299/sqft
$5,634 Estimated rent
Home value
$1,072,500
$976,000 - $1.18M
$5,634/mo
Zestimate® history
Loading...
Owner options
Explore your selling options
What's special
**Custom Blt 3516 Sq.Ft. Grandiose Colonial on One Acre of Private Gorgeous Property*Huge Full Finished Bsmnt w/Rec Rm,Playrm,Full Kitch,1/2 Bath,Storage*2-Car-Side Entry Garage*Circular Driveway*Full Brick Front*2-Sty Foyer*2-Zn Heat&Air Replaced 2020*Water Heater 2021*1st Flr Office/5th Bedrm w/French Doors*Formal Liv&Din Rms*Cen.Isl Eat-n-Kitch w/Granite,Pantry,Tons of Cabinets*Massive 2-Sty Great Rm w/Fabulous Palladium Windows*2 Balcony Lookdowns*Mstr Bedrm w/Tray Ceiling,2 W-I-Closets,Sitting Rm which is Usually the 4th Bedrm & Ready to be 4th Bdrm again),Mstr Bathrm w/Jets Tub,Separate Shower,2 Sinks)*2nd BIG Bathrm*Recessed Lites*Ceiling Fans*Alum Fence w/Brick Balusters*2 Full 2 Half Baths*9 Zn UGS*Laundry 1st Fl*ElectricCar Hookup
Zillow last checked: 8 hours ago
Listing updated: March 06, 2025 at 11:45am
Listed by:
ELLEN ROSENBAUM,
ELLEN ROSENBAUM REAL ESTATE 732-679-5661,
DAVID ROSENBAUM,
ELLEN ROSENBAUM REAL ESTATE
Source: All Jersey MLS,MLS#: 2505595R
Facts & features
Interior
Bedrooms & bathrooms
- Bedrooms: 4
- Bathrooms: 4
- Full bathrooms: 2
- 1/2 bathrooms: 2
Primary bedroom
- Features: Two Sinks, Full Bath, Walk-In Closet(s)
Bathroom
- Features: Stall Shower and Tub, Jacuzzi-Type, Two Sinks
Dining room
- Features: Formal Dining Room
Kitchen
- Features: Granite/Corian Countertops, Kitchen Island, Pantry, Eat-in Kitchen, Separate Dining Area
Basement
- Area: 1000
Heating
- Zoned, Forced Air
Cooling
- Central Air, Ceiling Fan(s), Zoned
Appliances
- Included: Dishwasher, Dryer, Gas Range/Oven, Microwave, Refrigerator, Washer, Gas Water Heater
Features
- Blinds, Cathedral Ceiling(s), Security System, Shades-Existing, Vaulted Ceiling(s), 1 Bedroom, Entrance Foyer, Great Room, Kitchen, Laundry Room, Library/Office, Bath Half, Living Room, Dining Room, 4 Bedrooms, Loft, Bath Main, Bath Second, Attic
- Flooring: Carpet, Ceramic Tile, Marble, Wood
- Windows: Insulated Windows, Blinds, Shades-Existing
- Basement: Finished, Bath Half, Den, Recreation Room, Storage Space, Interior Entry, Utility Room, Kitchen
- Number of fireplaces: 1
- Fireplace features: Gas
Interior area
- Total structure area: 3,516
- Total interior livable area: 3,516 sqft
Property
Parking
- Total spaces: 2
- Parking features: 2 Car Width, Additional Parking, Circular Driveway, Garage, Built-In Garage, Oversized, Garage Door Opener
- Attached garage spaces: 2
- Has uncovered spaces: Yes
Features
- Levels: Two
- Stories: 2
- Patio & porch: Patio
- Exterior features: Lawn Sprinklers, Curbs, Patio, Fencing/Wall, Storage Shed, Yard, Insulated Pane Windows
- Has spa: Yes
- Spa features: Bath
- Fencing: Fencing/Wall
Lot
- Size: 1 Acres
- Features: Abuts Conservation Area, Dead - End Street
Details
- Additional structures: Shed(s)
- Parcel number: 1513004000000009
- Zoning: R20
Construction
Type & style
- Home type: SingleFamily
- Architectural style: Colonial, Custom Development, Custom Home
- Property subtype: Single Family Residence
Materials
- Roof: Asphalt
Condition
- Year built: 2002
Utilities & green energy
- Electric: 200 Amp(s)
- Gas: Natural Gas
- Sewer: Public Sewer
- Water: Public
- Utilities for property: Cable Connected, Electricity Connected, Natural Gas Connected
Community & neighborhood
Security
- Security features: Security System
Community
- Community features: Curbs
Location
- Region: Old Bridge
Other
Other facts
- Ownership: Fee Simple
Price history
| Date | Event | Price |
|---|---|---|
| 3/6/2025 | Sold | $1,050,000-8.3%$299/sqft |
Source: | ||
| 12/11/2024 | Contingent | $1,145,000$326/sqft |
Source: | ||
| 12/11/2024 | Pending sale | $1,145,000$326/sqft |
Source: | ||
| 11/3/2024 | Listed for sale | $1,145,000+154.4%$326/sqft |
Source: | ||
| 12/12/2001 | Sold | $450,000+157.1%$128/sqft |
Source: Public Record | ||
Public tax history
| Year | Property taxes | Tax assessment |
|---|---|---|
| 2025 | $16,413 | $296,800 |
| 2024 | $16,413 +4.3% | $296,800 |
| 2023 | $15,736 +2.3% | $296,800 |
Find assessor info on the county website
Neighborhood: 08857
Nearby schools
GreatSchools rating
- 7/10James Mc Divitt Elementary SchoolGrades: K-5Distance: 1.7 mi
- 5/10Carl Sandburg Middle SchoolGrades: 6-8Distance: 1.3 mi
- 5/10Old Bridge High SchoolGrades: 9-12Distance: 1.2 mi
Get a cash offer in 3 minutes
Find out how much your home could sell for in as little as 3 minutes with a no-obligation cash offer.
Estimated market value
$1,072,500
Get a cash offer in 3 minutes
Find out how much your home could sell for in as little as 3 minutes with a no-obligation cash offer.
Estimated market value
$1,072,500
