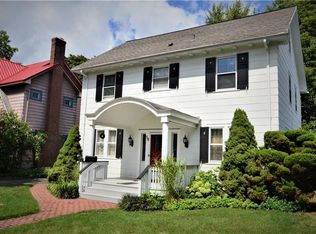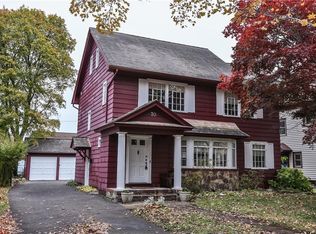Expect To Be Impressed! Inviting Classic Tudor-Revival Home Offers Nostalgic Detail & Character! Big, Bright & Open Living Room flanked by Leaded Glass French Doors and accented with original natural wood trim, crown moldings, and a handsome stone Wood Burning Fireplace. Gorgeous hardwood floor throughout. Gracious Formal Dining Room, Warm and Bright 1st Floor Office/Den/Morning Room loaded with windows and a bead-board ceiling, Generous Sized Master Bedroom, Finished Attic offer flexible space for work and play plus an additional storage room. Finished Basement Family Rec Room offers more space to stretch out and relax. Basement additionally features a 1/2 bath, laundry room, workshop area, storage room, and root cellar. Convenient 2 Car Garage and Entertaining Back Yard Deck! All Appliances Included Too! Fresh neutral interior paint 2020, NEW 2019 Water Heater, NEW 2019 Water Main, NEW 2018 High Efficiency Gas Furnace & Nest Thermostat, NEW 2008 Radiant Heated Morning Room Floor and So Much More! You're Going To LOVE Calling This House "HOME!" 3D Virtual Tour Available 24/7 & ZOOM live tours 6/4 at 6pm and 6/6 at 12:00pm. Offers to be reviewed Sunday, June 7th at 2:00pm.
This property is off market, which means it's not currently listed for sale or rent on Zillow. This may be different from what's available on other websites or public sources.

