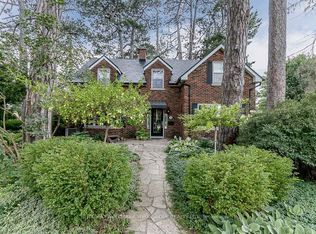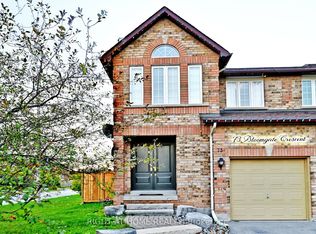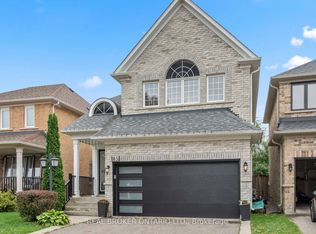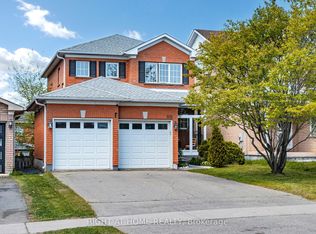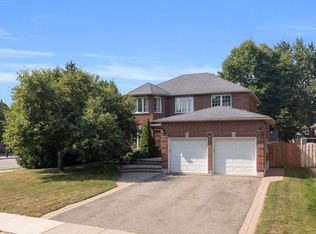Village living at its best, this penthouse loft is in the iconic former Wells Street School, offers high-end finished 1177 sq ft living inside plus 307 sq ft terrace outside. Excellent positioning between Town Park across the street - with weekly seasonal Farmer's Market & music nights and the Aurora Town Square with the Library / Cultural Centre behind. Walk to shopping, library, services, Go / YRT transit. Low maintenacne & utility costs. Unique brick wall along whole, south 2- storey staircase wall. Scavolini kitchen & bath cabinetry, with high end stainless appliances & stainless backsplash. White oak, wide plank dark oil rubbed hardwood throughout. Thoughtful upgrades for enjoyment.
For sale
C$1,080,000
64 Wells St PENTHOUSE 401, Aurora, ON L4G 1S9
3beds
3baths
Apartment
Built in ----
-- sqft lot
$-- Zestimate®
C$--/sqft
C$977/mo HOA
What's special
- 75 days |
- 13 |
- 0 |
Zillow last checked: 8 hours ago
Listing updated: September 30, 2025 at 09:55am
Listed by:
RIGHT AT HOME REALTY INC.
Source: TRREB,MLS®#: N12431386 Originating MLS®#: Toronto Regional Real Estate Board
Originating MLS®#: Toronto Regional Real Estate Board
Facts & features
Interior
Bedrooms & bathrooms
- Bedrooms: 3
- Bathrooms: 3
Heating
- Forced Air, Gas
Cooling
- Central Air
Appliances
- Laundry: Ensuite
Features
- Separate Heating Controls, Separate Hydro Meter, Storage Area Lockers
- Flooring: Carpet Free
- Basement: None
- Has fireplace: Yes
- Fireplace features: Electric
Interior area
- Living area range: 1000-1199 null
Property
Parking
- Total spaces: 2
- Parking features: Private
- Has garage: Yes
- Has carport: Yes
Features
- Exterior features: Terrace Balcony
- Waterfront features: None
Lot
- Features: Arts Centre, Library, Park, Public Transit, School Bus Route
Details
- Parcel number: 298490102
- Other equipment: Intercom
Construction
Type & style
- Home type: Apartment
- Property subtype: Apartment
Materials
- Brick, Hardboard
Community & HOA
Community
- Security: Alarm System, Carbon Monoxide Detector(s), Heat Detector, Smoke Detector(s)
HOA
- Amenities included: BBQs Allowed, Bike Storage, Community BBQ, Elevator, Exercise Room, Party Room/Meeting Room
- Services included: Water Included, Common Elements Included, Building Insurance Included
- HOA fee: C$977 monthly
- HOA name: YRSCP
Location
- Region: Aurora
Financial & listing details
- Annual tax amount: C$5,522
- Date on market: 9/29/2025
RIGHT AT HOME REALTY INC.
By pressing Contact Agent, you agree that the real estate professional identified above may call/text you about your search, which may involve use of automated means and pre-recorded/artificial voices. You don't need to consent as a condition of buying any property, goods, or services. Message/data rates may apply. You also agree to our Terms of Use. Zillow does not endorse any real estate professionals. We may share information about your recent and future site activity with your agent to help them understand what you're looking for in a home.
Price history
Price history
Price history is unavailable.
Public tax history
Public tax history
Tax history is unavailable.Climate risks
Neighborhood: L4G
Nearby schools
GreatSchools rating
No schools nearby
We couldn't find any schools near this home.
- Loading
