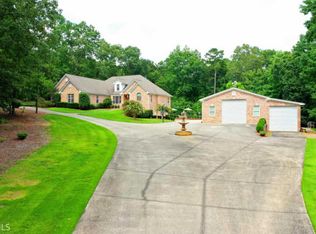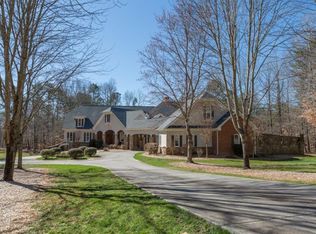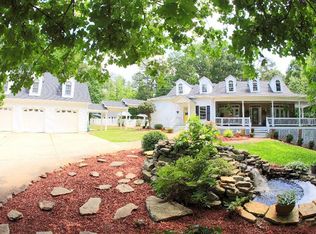Closed
$788,000
64 Wehunt Rd, Dawsonville, GA 30534
4beds
2,941sqft
Single Family Residence
Built in 2000
6.77 Acres Lot
$787,500 Zestimate®
$268/sqft
$2,821 Estimated rent
Home value
$787,500
$732,000 - $843,000
$2,821/mo
Zestimate® history
Loading...
Owner options
Explore your selling options
What's special
Spectacular Executive-style estate on almost 7 acres of gently rolling hills, mature hardwoods, and highly sought-after privacy. The residence, built in 2000, offers spacious living areas in addition to ample private sleeping quarters. True hardwood floors; traditional moldings and trim; plus over-sized windows bring warmth, character, and charm into this very special home. The generous-sized kitchen overlooks a sunny breakfast area with direct views to the heart of the home...the family room. The family room; with cozy, wood-burning, masonry fireplace and custom built-ins; opens to a lovely, light-drenched sunroom providing beautiful vistas of the rear yard and wooded landscape. Also located on the main level is the master suite...quietly tucked away from the rest of the living areas of the home...which includes an en suite bath (with both a separate shower and garden tub) and substantial walk-in closet. Two secondary bedrooms are located on the main floor with each providing direct access to a full bath. Upstairs, the living quarters include a bedroom room, full bath, and a very spacious flex space (perfect for a playroom, game room, media room, secondary den, or more). The HUGE unfinished attic area provides unlimited potential for additional expansion. The full-sized basement, with secondary, masonry fireplace and plumbing access, is as endless as the possibilities you can imagine for creating separate spaces for each member of the family! The location is UNPARALLELED in its seclusion, privacy, and tranquility, and all within approximately 4 miles to GA400/19 at Hwy 53...an area known for some of North Georgia's best shopping, dining, and more! An opportunity, such as this, providing the best of both worlds is a rarity! Don't miss out. Check out the photos and schedule your appointment to see it in person. Listing Agent is related to Seller.
Zillow last checked: 8 hours ago
Listing updated: December 29, 2025 at 09:54am
Listed by:
Greg Williamson 678-570-5033,
Atlanta Communities
Bought with:
Timothy Trevathan, 370014
Virtual Properties Realty.com
Source: GAMLS,MLS#: 10597563
Facts & features
Interior
Bedrooms & bathrooms
- Bedrooms: 4
- Bathrooms: 4
- Full bathrooms: 4
- Main level bathrooms: 3
- Main level bedrooms: 3
Dining room
- Features: Separate Room
Kitchen
- Features: Breakfast Bar, Pantry, Solid Surface Counters
Heating
- Forced Air, Heat Pump, Natural Gas, Zoned
Cooling
- Ceiling Fan(s), Central Air, Electric, Zoned
Appliances
- Included: Dishwasher, Disposal, Double Oven, Gas Water Heater
- Laundry: Other
Features
- Bookcases, Double Vanity, Master On Main Level, Roommate Plan, Split Bedroom Plan, Walk-In Closet(s)
- Flooring: Carpet, Hardwood, Tile
- Windows: Double Pane Windows
- Basement: Bath/Stubbed,Boat Door,Daylight,Full,Unfinished
- Number of fireplaces: 2
- Fireplace features: Basement, Family Room, Gas Starter, Masonry
- Common walls with other units/homes: No Common Walls
Interior area
- Total structure area: 2,941
- Total interior livable area: 2,941 sqft
- Finished area above ground: 2,941
- Finished area below ground: 0
Property
Parking
- Total spaces: 2
- Parking features: Attached, Garage, Garage Door Opener, Kitchen Level, Side/Rear Entrance
- Has attached garage: Yes
Features
- Levels: One and One Half
- Stories: 1
- Waterfront features: No Dock Or Boathouse
- Body of water: None
Lot
- Size: 6.77 Acres
- Features: Private
- Residential vegetation: Wooded
Details
- Additional structures: Outbuilding
- Parcel number: 104 076 008
- Special conditions: Agent/Seller Relationship
Construction
Type & style
- Home type: SingleFamily
- Architectural style: Brick 4 Side,Traditional
- Property subtype: Single Family Residence
Materials
- Brick
- Roof: Composition
Condition
- Resale
- New construction: No
- Year built: 2000
Utilities & green energy
- Electric: 220 Volts
- Sewer: Septic Tank
- Water: Public
- Utilities for property: Cable Available, Electricity Available, High Speed Internet, Natural Gas Available, Water Available
Community & neighborhood
Security
- Security features: Carbon Monoxide Detector(s), Gated Community, Security System, Smoke Detector(s)
Community
- Community features: None
Location
- Region: Dawsonville
- Subdivision: None
HOA & financial
HOA
- Has HOA: No
- Services included: None
Other
Other facts
- Listing agreement: Exclusive Right To Sell
Price history
| Date | Event | Price |
|---|---|---|
| 12/16/2025 | Sold | $788,000-1.5%$268/sqft |
Source: | ||
| 11/11/2025 | Pending sale | $800,000$272/sqft |
Source: | ||
| 9/19/2025 | Price change | $800,000-3%$272/sqft |
Source: | ||
| 9/4/2025 | Listed for sale | $825,000-2.9%$281/sqft |
Source: | ||
| 6/16/2025 | Listing removed | $850,000$289/sqft |
Source: FMLS GA #7508560 Report a problem | ||
Public tax history
| Year | Property taxes | Tax assessment |
|---|---|---|
| 2024 | -- | $278,040 +28.9% |
| 2023 | $770 +38.3% | $215,640 +38.2% |
| 2022 | $557 +24.9% | $156,080 +13.5% |
Find assessor info on the county website
Neighborhood: 30534
Nearby schools
GreatSchools rating
- 5/10Riverview Elementary SchoolGrades: PK-5Distance: 3 mi
- 5/10Dawson County Middle SchoolGrades: 6-7Distance: 2.9 mi
- 9/10Dawson County High SchoolGrades: 10-12Distance: 2.5 mi
Schools provided by the listing agent
- Elementary: Robinson
- Middle: Dawson County
- High: Dawson County
Source: GAMLS. This data may not be complete. We recommend contacting the local school district to confirm school assignments for this home.
Get a cash offer in 3 minutes
Find out how much your home could sell for in as little as 3 minutes with a no-obligation cash offer.
Estimated market value
$787,500


