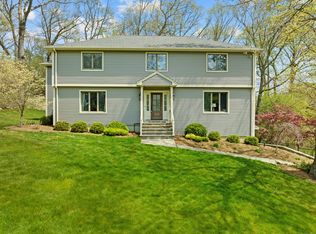Sold for $860,000 on 11/26/24
$860,000
64 Wedgewood Road, Trumbull, CT 06611
4beds
4,748sqft
Single Family Residence
Built in 1996
0.55 Acres Lot
$908,600 Zestimate®
$181/sqft
$5,492 Estimated rent
Home value
$908,600
$809,000 - $1.02M
$5,492/mo
Zestimate® history
Loading...
Owner options
Explore your selling options
What's special
Spectacular 4 BR, 3.5 BTH colonial with 4700+ SF across three finished levels is sure to impress! A gorgeous tile foyer sets an inviting tone for this special home. The main level features the perfect open floor plan with spacious sun filled living spaces, seamlessly flowing from one to another. Create a culinary masterpiece in the impressive eat-in-kitchen with granite counters, huge center island, and fantastic walk-in pantry. Proudly display your literary treasures and prized photos on the beautiful new built-ins flanking the gorgeous fireplace in the family room. Unwind in the peaceful living room. The elegant formal dining room is the perfect backdrop to host holiday celebrations! Working remotely is a pleasure in the stylish home office. A powder room and laundry room complete the first floor. Head upstairs and find sanctuary in the massive primary suite with fireplace, spa-like bathroom, and vast walk-in closet! Delight in sweet dreams in the three spacious guest bedrooms lining the hallway. Need extra living space? How about a possible in-law? Head downstairs to the wonderful finished lower level, complete with a stunning full bath! Step outside and enjoy all the thoughtful improvements the current owners have made: a newly leveled rear yard, a massive new patio with ramp down to the newly extended driveway, a beautiful new shed, brand new roof, and solar panels!
Zillow last checked: 8 hours ago
Listing updated: November 27, 2024 at 10:44am
Listed by:
Jeff Wright & Team,
Michael Wright 203-258-8363,
RE/MAX Right Choice 203-268-1118
Bought with:
Kim Burke, REB.0795511
Berkshire Hathaway NE Prop.
Source: Smart MLS,MLS#: 24045935
Facts & features
Interior
Bedrooms & bathrooms
- Bedrooms: 4
- Bathrooms: 4
- Full bathrooms: 3
- 1/2 bathrooms: 1
Primary bedroom
- Features: Bedroom Suite, Ceiling Fan(s), Fireplace, Full Bath, Walk-In Closet(s), Wall/Wall Carpet
- Level: Upper
Bedroom
- Features: Wall/Wall Carpet
- Level: Upper
Bedroom
- Features: Wall/Wall Carpet
- Level: Upper
Bedroom
- Features: Walk-In Closet(s), Wall/Wall Carpet
- Level: Upper
Dining room
- Features: Hardwood Floor
- Level: Main
Family room
- Features: Remodeled, Bookcases, Ceiling Fan(s), Fireplace, Hardwood Floor
- Level: Main
Kitchen
- Features: Granite Counters, Dining Area, Kitchen Island, Pantry, Hardwood Floor, Tile Floor
- Level: Main
Living room
- Features: Hardwood Floor
- Level: Main
Office
- Features: Hardwood Floor
- Level: Main
Rec play room
- Features: Full Bath, Wall/Wall Carpet, Vinyl Floor
- Level: Lower
Heating
- Forced Air, Hydro Air, Zoned, Natural Gas
Cooling
- Central Air, Zoned
Appliances
- Included: Gas Cooktop, Oven, Refrigerator, Dishwasher, Tankless Water Heater
- Laundry: Main Level
Features
- Central Vacuum, Open Floorplan, Entrance Foyer
- Basement: Full,Storage Space,Finished,Garage Access
- Attic: Storage,Floored,Pull Down Stairs
- Number of fireplaces: 2
Interior area
- Total structure area: 4,748
- Total interior livable area: 4,748 sqft
- Finished area above ground: 3,548
- Finished area below ground: 1,200
Property
Parking
- Total spaces: 2
- Parking features: Attached
- Attached garage spaces: 2
Features
- Patio & porch: Deck, Patio
- Exterior features: Underground Sprinkler
Lot
- Size: 0.55 Acres
- Features: Level, Sloped
Details
- Additional structures: Shed(s)
- Parcel number: 390580
- Zoning: A
Construction
Type & style
- Home type: SingleFamily
- Architectural style: Colonial
- Property subtype: Single Family Residence
Materials
- Clapboard, Brick, Wood Siding
- Foundation: Concrete Perimeter
- Roof: Asphalt
Condition
- New construction: No
- Year built: 1996
Utilities & green energy
- Sewer: Public Sewer
- Water: Public
Green energy
- Energy generation: Solar
Community & neighborhood
Location
- Region: Trumbull
- Subdivision: Tashua
Price history
| Date | Event | Price |
|---|---|---|
| 11/26/2024 | Sold | $860,000-2.3%$181/sqft |
Source: | ||
| 11/19/2024 | Listing removed | $4,950$1/sqft |
Source: Smart MLS #24054043 Report a problem | ||
| 10/20/2024 | Listed for rent | $4,950$1/sqft |
Source: Smart MLS #24054043 Report a problem | ||
| 10/16/2024 | Listing removed | $4,950$1/sqft |
Source: Zillow Rentals Report a problem | ||
| 10/15/2024 | Price change | $879,900-2.2%$185/sqft |
Source: | ||
Public tax history
| Year | Property taxes | Tax assessment |
|---|---|---|
| 2025 | $16,369 +2.9% | $445,480 |
| 2024 | $15,906 +1.6% | $445,480 |
| 2023 | $15,653 +1.6% | $445,480 |
Find assessor info on the county website
Neighborhood: Long Hill
Nearby schools
GreatSchools rating
- 9/10Tashua SchoolGrades: K-5Distance: 0.4 mi
- 7/10Madison Middle SchoolGrades: 6-8Distance: 1.2 mi
- 10/10Trumbull High SchoolGrades: 9-12Distance: 2.4 mi
Schools provided by the listing agent
- Elementary: Tashua
- Middle: Madison
- High: Trumbull
Source: Smart MLS. This data may not be complete. We recommend contacting the local school district to confirm school assignments for this home.

Get pre-qualified for a loan
At Zillow Home Loans, we can pre-qualify you in as little as 5 minutes with no impact to your credit score.An equal housing lender. NMLS #10287.
Sell for more on Zillow
Get a free Zillow Showcase℠ listing and you could sell for .
$908,600
2% more+ $18,172
With Zillow Showcase(estimated)
$926,772