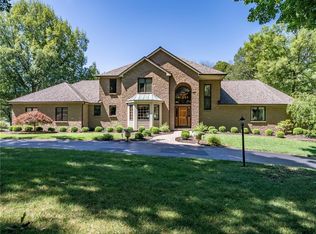Closed
$295,000
64 Webster Rd, Spencerport, NY 14559
2beds
1,732sqft
Single Family Residence
Built in 1973
2.8 Acres Lot
$349,100 Zestimate®
$170/sqft
$2,092 Estimated rent
Home value
$349,100
$328,000 - $374,000
$2,092/mo
Zestimate® history
Loading...
Owner options
Explore your selling options
What's special
Amazing Contemporary 2 bedroom 2 full bath home nestled in almost 3 acres! This wonderful park like setting has a babbling brook running through the lot complete w/ an island & your own pond, a vegetable garden & custom landscaping will be peaking through come spring! The home has been totally renovated in the last 10 years, taken down to the studs & built back up! New drywall through-out, new hardwood floors, 4 new sliding door to go to the front & expansive back deck plus the front balcony & a second floor covered deck off the primary bedroom! The kitchen is truly a site to behold , the artisan stone and tile work is truly incredible, the beautiful granite counter tops are highlighted w/ a glass back splash, newer appliances plus tons of cabinet and counter space make it easy to entertain in this open concept home. Access two large bedroom w/ a newer iron spiral stair case, both bedrooms have large closets & access to the outside! Both bathrooms are exquisitely designed & have incredible tile work, the finished basement offers more space & access to the 2 car garage. Newer CENTRAL AIR & High Efficiency furnace. Delayed showings until 11/26 & Delayed negotiations until 12/4 @ 1pm
Zillow last checked: 8 hours ago
Listing updated: January 12, 2024 at 06:39am
Listed by:
Joseph A. Tally Jr. 585-279-8124,
RE/MAX Plus
Bought with:
Fallanne R. Jones, 10301221175
Keller Williams Realty Greater Rochester
Danielle R. Johnson, 10401215097
Keller Williams Realty Greater Rochester
Source: NYSAMLSs,MLS#: R1511162 Originating MLS: Rochester
Originating MLS: Rochester
Facts & features
Interior
Bedrooms & bathrooms
- Bedrooms: 2
- Bathrooms: 2
- Full bathrooms: 2
- Main level bathrooms: 1
Heating
- Gas, Forced Air
Cooling
- Central Air
Appliances
- Included: Dishwasher, Disposal, Gas Oven, Gas Range, Gas Water Heater, Microwave, Refrigerator
- Laundry: In Basement
Features
- Breakfast Bar, Cedar Closet(s), Eat-in Kitchen, Separate/Formal Living Room, Granite Counters, Kitchen Island, Kitchen/Family Room Combo, Other, See Remarks, Sliding Glass Door(s), Storage, Solid Surface Counters, Natural Woodwork, Window Treatments, Workshop
- Flooring: Ceramic Tile, Hardwood, Tile, Varies
- Doors: Sliding Doors
- Windows: Drapes, Thermal Windows
- Basement: Full,Finished,Walk-Out Access
- Has fireplace: No
Interior area
- Total structure area: 1,732
- Total interior livable area: 1,732 sqft
Property
Parking
- Total spaces: 2
- Parking features: Attached, Electricity, Garage, Storage, Workshop in Garage, Driveway
- Attached garage spaces: 2
Features
- Levels: Two
- Stories: 2
- Patio & porch: Deck
- Exterior features: Blacktop Driveway, Deck, Gravel Driveway
- Has view: Yes
- View description: Water
- Has water view: Yes
- Water view: Water
- Waterfront features: Other, Pond, See Remarks
Lot
- Size: 2.80 Acres
- Dimensions: 340 x 356
- Features: Residential Lot
Details
- Additional structures: Shed(s), Storage
- Parcel number: 2640890720200003020000
- Special conditions: Standard
Construction
Type & style
- Home type: SingleFamily
- Architectural style: A-Frame,Contemporary,Two Story
- Property subtype: Single Family Residence
Materials
- Cedar, Other, See Remarks, Copper Plumbing, PEX Plumbing
- Foundation: Block
- Roof: Asphalt,Membrane,Metal,Other,Rubber,See Remarks
Condition
- Resale
- Year built: 1973
Utilities & green energy
- Electric: Circuit Breakers
- Sewer: Septic Tank
- Water: Connected, Public
- Utilities for property: Cable Available, Water Connected
Green energy
- Energy efficient items: Appliances, HVAC, Windows
Community & neighborhood
Location
- Region: Spencerport
- Subdivision: Gore
Other
Other facts
- Listing terms: Cash,Conventional,FHA,VA Loan
Price history
| Date | Event | Price |
|---|---|---|
| 1/10/2024 | Sold | $295,000+34.2%$170/sqft |
Source: | ||
| 12/5/2023 | Pending sale | $219,900$127/sqft |
Source: | ||
| 11/26/2023 | Listed for sale | $219,900+164.6%$127/sqft |
Source: | ||
| 7/19/2013 | Sold | $83,100-7.7%$48/sqft |
Source: | ||
| 5/15/2012 | Sold | $90,000-37.9%$52/sqft |
Source: Public Record Report a problem | ||
Public tax history
| Year | Property taxes | Tax assessment |
|---|---|---|
| 2024 | -- | $295,000 +80.5% |
| 2023 | -- | $163,400 |
| 2022 | -- | $163,400 |
Find assessor info on the county website
Neighborhood: 14559
Nearby schools
GreatSchools rating
- 7/10Terry Taylor Elementary SchoolGrades: PK-5Distance: 1.2 mi
- 3/10A M Cosgrove Middle SchoolGrades: 6-8Distance: 2 mi
- 8/10Spencerport High SchoolGrades: 9-12Distance: 2 mi
Schools provided by the listing agent
- District: Spencerport
Source: NYSAMLSs. This data may not be complete. We recommend contacting the local school district to confirm school assignments for this home.
