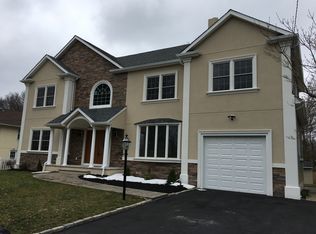Sold for $601,000 on 09/28/23
$601,000
64 Webb St, Edison, NJ 08820
3beds
--sqft
Single Family Residence
Built in 1952
0.49 Acres Lot
$726,100 Zestimate®
$--/sqft
$3,536 Estimated rent
Home value
$726,100
$690,000 - $777,000
$3,536/mo
Zestimate® history
Loading...
Owner options
Explore your selling options
What's special
Calling all investors! You do not want to miss the opportunity to restore this charming ranch or expand up and out on this quiet cul-de-sac street in PRIME NORTH Edison location. Possibilities abound. Bordering Scotch Plains, this property is just a half mile away from the renowned Plainfield Country Club, (also near Ash Brook Public Golf Course and Shackamaxon County Club). It is located within Edison's excellent public school district near the coveted JP Stevens High School, as well as private schools including Wardlaw & Hartridge, and Bishop George Ahr, St. Josephs and Mount Saint Mary Academy high schools. This 1,308 sq. ft., southern-facing home offers 3 bedrooms and 2 full baths, original hardwood floors in excellent condition, a full basement with built-in wet bar, two charming brick fireplaces with wood burning inserts, a closed in porch previously used as an office, trendy rounded archways, significant storage throughout (for a home built during this time) and a detached garage at the end of a long driveway with ample parking. Mature trees offer privacy on this .49 acre, expanded lot with large back and side yard. Note some images have been enhanced. This is an estate sale, being sold in ''As-Is'' condition. Buyers to do their due diligence and schedule a visit fast before the start of the school year! Priced to sell in this fantastic location.
Zillow last checked: 8 hours ago
Listing updated: September 30, 2023 at 12:35am
Listed by:
RESOURCES REAL ESTATE LLC 732-212-0440
Source: All Jersey MLS,MLS#: 2400424R
Facts & features
Interior
Bedrooms & bathrooms
- Bedrooms: 3
- Bathrooms: 2
- Full bathrooms: 2
Primary bedroom
- Features: 1st Floor
- Level: First
Bathroom
- Features: Tub Shower
Dining room
- Features: Living Dining Combo
Kitchen
- Features: Eat-in Kitchen
Basement
- Area: 1294
Heating
- Radiators-Hot Water
Cooling
- Central Air, Attic Fan
Appliances
- Included: Dishwasher, Gas Range/Oven, Gas Water Heater
Features
- Cedar Closet(s), Security System, Wet Bar, 3 Bedrooms, Attic, Bath Full, Unfinished/Other Room, Kitchen, Living Room, Other Room(s), None, Library/Office
- Flooring: Ceramic Tile, Wood
- Basement: Full, Partially Finished, Bath Full, Laundry Facilities, Recreation Room, Storage Space, Utility Room
- Number of fireplaces: 2
- Fireplace features: Wood Burning Stove
Interior area
- Total structure area: 0
Property
Parking
- Total spaces: 2
- Parking features: Additional Parking, Asphalt, Garage, Detached, Driveway, Paved
- Garage spaces: 2
- Has uncovered spaces: Yes
Features
- Levels: One
- Stories: 1
- Exterior features: Sidewalk, Yard
- Pool features: None
Lot
- Size: 0.49 Acres
- Features: Cul-De-Sac
Details
- Parcel number: 40719.01
- Zoning: RA
Construction
Type & style
- Home type: SingleFamily
- Architectural style: Ranch
- Property subtype: Single Family Residence
Materials
- Roof: Asphalt
Condition
- Year built: 1952
Utilities & green energy
- Gas: Natural Gas
- Sewer: Public Sewer
- Water: Public
- Utilities for property: Electricity Connected, Natural Gas Connected
Community & neighborhood
Security
- Security features: Security System
Community
- Community features: Sidewalks
Location
- Region: Edison
Other
Other facts
- Ownership: Fee Simple
Price history
| Date | Event | Price |
|---|---|---|
| 9/28/2023 | Sold | $601,000+7.3% |
Source: | ||
| 9/27/2023 | Contingent | $560,000 |
Source: | ||
| 9/8/2023 | Pending sale | $560,000 |
Source: | ||
| 8/16/2023 | Contingent | $560,000 |
Source: | ||
| 7/13/2023 | Listed for sale | $560,000 |
Source: | ||
Public tax history
| Year | Property taxes | Tax assessment |
|---|---|---|
| 2026 | $6,322 | $110,300 |
| 2025 | $6,322 -40.3% | $110,300 -40.6% |
| 2024 | $10,590 0% | $185,700 |
Find assessor info on the county website
Neighborhood: North Edison
Nearby schools
GreatSchools rating
- 8/10Martin Luther King Elementary SchoolGrades: K-5Distance: 0.7 mi
- 7/10John Adams Middle SchoolGrades: 6-8Distance: 1.7 mi
- 9/10J P Stevens High SchoolGrades: 9-12Distance: 1.9 mi
Get a cash offer in 3 minutes
Find out how much your home could sell for in as little as 3 minutes with a no-obligation cash offer.
Estimated market value
$726,100
Get a cash offer in 3 minutes
Find out how much your home could sell for in as little as 3 minutes with a no-obligation cash offer.
Estimated market value
$726,100
