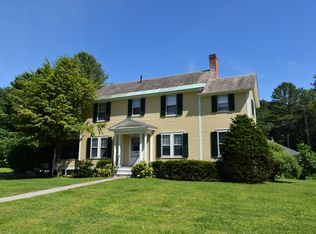Extremely inviting interior exhibiting open bright living areas~ fabulous window placements allow the park like setting grounds to penetrate inside~the perfect house for your family or to entertain in~open updated kitchen w. corian work areas~ incredible living room w. cornered marble faced fireplace~ the living room blends smoothly into the formal dining area where you will find a unique built in butler~ master en suite~hardwood floors add a certain warmth to the interior~family room w. wood stove insert and a large rear facing window that takes in the view of the large marble patio~ an attached 2 car garage for convenience and another detached garage that can fit 3 additional cars or could be the perfect spot for all of your toys~an incredible neighborhood coupled with this unique and well thought out floor plan makes this a home that would be extremely hard to duplicate at this price. Lifetime warranty on the architectural shingles that was new in 2015.
This property is off market, which means it's not currently listed for sale or rent on Zillow. This may be different from what's available on other websites or public sources.
