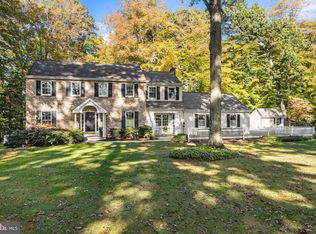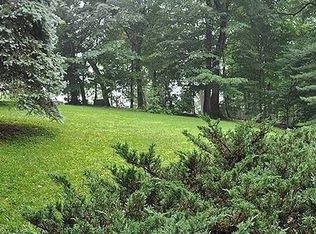Sold for $775,000
$775,000
64 Warden Rd, Doylestown, PA 18901
3beds
2,715sqft
Single Family Residence
Built in 1983
1.75 Acres Lot
$822,000 Zestimate®
$285/sqft
$4,181 Estimated rent
Home value
$822,000
$781,000 - $863,000
$4,181/mo
Zestimate® history
Loading...
Owner options
Explore your selling options
What's special
This beautiful contemporary has been meticulously maintained by the same owners since construction. All systems and components are simply immaculate. The floor plan is open and spacious with an abundance of windows and doors allowing the views of outdoors inside. The interior features include a great room with a stunning stone fireplace, a double door out to a wrap around elevated deck looking out over the back lawn and woods. The large entry foyer is 2 stories and features a nice sized powder room tucked privately around the corner. The kitchen, open to the other living areas, also has a wall of windows for the bird-watching nature lovers. Our 2nd floor features a large primary suite, plenty of closet space and the bathroom is also large in dimension, with ceramic floors, double bowl vanity and jetted tub. The 2 additional bedrooms are large and have great closet space as well. The lower level has a finished recreation room, plenty of storage and terrific workshop with double doors to the back yard for the serious hobbyist and/or storage for large items. Additional features of the home include, central vacuum, sky lights, 3 car garage and a charming but useful backyard shed equipped with electric. Easy to show and a pleasure to sell.
Zillow last checked: 8 hours ago
Listing updated: September 19, 2024 at 02:10pm
Listed by:
Chris Nisbet 215-348-3558,
J. Carroll Molloy Realtor, LLC
Bought with:
Michael Cosdon, RS306074
Keller Williams Real Estate-Doylestown
Source: Bright MLS,MLS#: PABU2058944
Facts & features
Interior
Bedrooms & bathrooms
- Bedrooms: 3
- Bathrooms: 3
- Full bathrooms: 2
- 1/2 bathrooms: 1
- Main level bathrooms: 1
Basement
- Area: 0
Heating
- Convector, Electric, Propane
Cooling
- Central Air, Electric
Appliances
- Included: Microwave, Built-In Range, Self Cleaning Oven, Dryer, Ice Maker, Electric Water Heater
- Laundry: Main Level
Features
- Attic, Open Floorplan, Walk-In Closet(s), Recessed Lighting, 2 Story Ceilings, Dry Wall
- Flooring: Carpet, Hardwood, Tile/Brick, Wood
- Doors: Sliding Glass
- Windows: Casement, Screens, Skylight(s)
- Basement: Drainage System,Full,Heated,Interior Entry,Exterior Entry,Walk-Out Access,Windows,Workshop
- Number of fireplaces: 1
- Fireplace features: Brick, Gas/Propane, Mantel(s)
Interior area
- Total structure area: 2,715
- Total interior livable area: 2,715 sqft
- Finished area above ground: 2,715
- Finished area below ground: 0
Property
Parking
- Total spaces: 11
- Parking features: Garage Faces Side, Garage Door Opener, Inside Entrance, Oversized, Attached, Driveway
- Attached garage spaces: 3
- Uncovered spaces: 8
Accessibility
- Accessibility features: None
Features
- Levels: Two
- Stories: 2
- Patio & porch: Deck
- Exterior features: Lighting
- Pool features: None
- Has view: Yes
- View description: Garden, Trees/Woods
Lot
- Size: 1.75 Acres
- Features: Backs to Trees, Cul-De-Sac, Front Yard, Landscaped, Wooded, Rear Yard, SideYard(s)
Details
- Additional structures: Above Grade, Below Grade, Outbuilding
- Parcel number: 09009064003
- Zoning: R2
- Special conditions: Standard
Construction
Type & style
- Home type: SingleFamily
- Architectural style: Contemporary,Art Deco
- Property subtype: Single Family Residence
Materials
- Block, Cedar
- Foundation: Block
- Roof: Architectural Shingle,Asphalt,Pitched,Shingle
Condition
- New construction: No
- Year built: 1983
Utilities & green energy
- Electric: 200+ Amp Service
- Sewer: On Site Septic, Private Sewer, Standard Trench Approved
- Water: Well, Filter
- Utilities for property: Cable Connected, Propane, Fixed Wireless
Community & neighborhood
Location
- Region: Doylestown
- Subdivision: Walnut Ridge
- Municipality: DOYLESTOWN TWP
Other
Other facts
- Listing agreement: Exclusive Right To Sell
- Listing terms: Conventional,Cash
- Ownership: Fee Simple
Price history
| Date | Event | Price |
|---|---|---|
| 12/4/2023 | Sold | $775,000$285/sqft |
Source: | ||
| 10/14/2023 | Pending sale | $775,000$285/sqft |
Source: | ||
| 10/11/2023 | Listed for sale | $775,000$285/sqft |
Source: | ||
Public tax history
| Year | Property taxes | Tax assessment |
|---|---|---|
| 2025 | $8,627 +2% | $45,980 |
| 2024 | $8,457 +9% | $45,980 |
| 2023 | $7,759 +1.1% | $45,980 |
Find assessor info on the county website
Neighborhood: 18901
Nearby schools
GreatSchools rating
- 9/10Kutz El SchoolGrades: K-6Distance: 0.6 mi
- 6/10Lenape Middle SchoolGrades: 7-9Distance: 1 mi
- 10/10Central Bucks High School-WestGrades: 10-12Distance: 0.8 mi
Schools provided by the listing agent
- District: Central Bucks
Source: Bright MLS. This data may not be complete. We recommend contacting the local school district to confirm school assignments for this home.
Get a cash offer in 3 minutes
Find out how much your home could sell for in as little as 3 minutes with a no-obligation cash offer.
Estimated market value$822,000
Get a cash offer in 3 minutes
Find out how much your home could sell for in as little as 3 minutes with a no-obligation cash offer.
Estimated market value
$822,000

